So, you're finally pursuing a kitchen remodeling project after all these years! If you're big on aesthetics, convenience, and improved visual appeal, a kitchen remodel can effectively transform what is considered the heart of your home. (Related: 4 Home Remodeling Projects That Can Boost The Value Of Your Home (And 3 That Don't))
However, many homeowners often feel bewildered by the total costs of their kitchen remodeling project. It would not be easy to figure out one exact price that fits all, as each kitchen has different fixes, features, and needs. It's best to expect the process to be quite a challenge for both first timers and experienced homeowners.
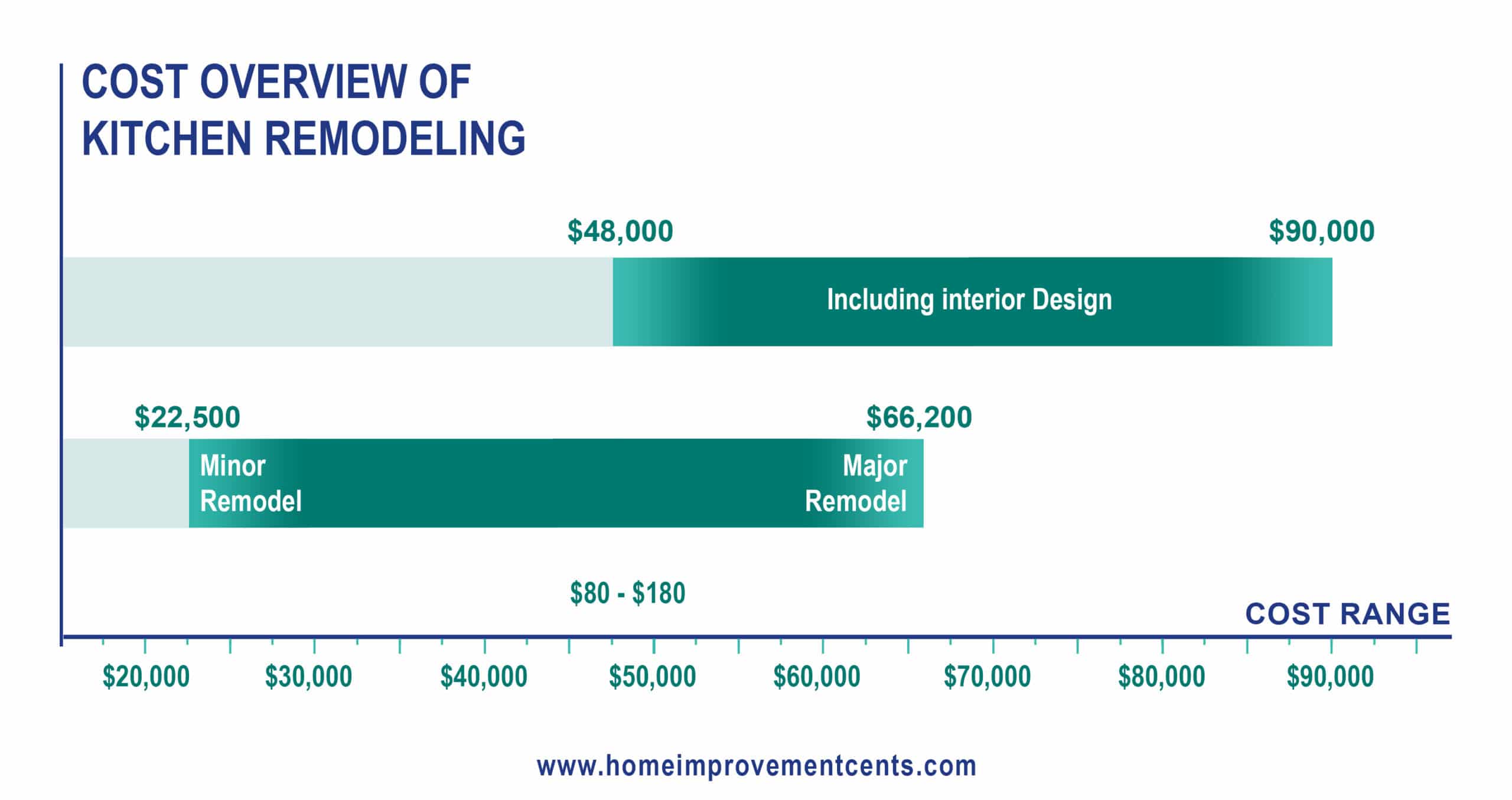
Kitchen Remodeling Cost Overview
On average, a minor kitchen remodel may cost you around $22,500. Meanwhile, expect to shell out up to $66,200 for a major update. If you're planning to hire an interior designer for your kitchen makeover, the costs may total $48,000 to $90,000– which greatly depends on the size of your kitchen.
The cost of your kitchen remodel may vary greatly from one contractor to another. The price will also be determined by several factors, such as your planned renovation scope, appliance quality, and the materials involved– as there are penny-pinching options and luxury, high-end ones.
Depending on where you live, professional contractors may also charge various rates for their services. Keep in mind that labor and materials generally tend to be more costly in large cities, as these areas have higher wages and prices than others.
Kitchen Remodeling: Major vs Minor
When looking into a remodel, it's common to hear about minor and major kitchen remodels. In some cases, there's no immediate need for you to go all-out on your kitchen remodel project. Meanwhile, others may benefit from an overdue major or total kitchen remodel for their space.
Before selecting from the two, it's best to pinpoint what you want to gain from renovating your kitchen and determine the scope of your renovation. Let's discuss the differences between a major kitchen remodel vs. a minor in detail below to help you make an informed decision over doing a minor kitchen remodel or investing in a more upscale renovation!
Minor Kitchen Remodel
According to Remodeling Magazine's 2020 Cost vs. Value Report, minor kitchen remodels will cost you $23,452 on average. With the help of a professional remodeling contractor, this includes: having refinished cupboards and cabinets with new fronts, replacing outdated appliances with new ones, and installing new paint/wallpaper, faucet, countertops, and beautiful yet inexpensive flooring.
A minor kitchen remodeling project will not involve any floor plan changes. If you happen to enjoy your current kitchen space, there might be no need for you to sign up for an upscale renovation at the moment. Many homeowners also refer to this simply as a ‘kitchen update’.
After ensuring your existing cabinets remain in decent shape, have them retouched or repainted instead of omitting them out of the picture completely. Homeowners who only tend to cook out of daily necessity and don't enjoy it as a hobby or a passion may skip out on the commercial-grade stove. A standard one will work just fine for your needs.
Major Kitchen Remodel
Expect large or total kitchen remodels to cost you around 8-10% of your home’s value with a minimum starting price of $30,000. Contrary to a minor renovation, it might require a complete tear-out of your old kitchen– including its current layout and most of the items in your cooking area.
If you're decided on staying in your home for a few more years, an upscale kitchen remodeling might be better in your case. It will undoubtedly make all your meal preparation a bit more comfortable and enjoyable. For such a price, you can enjoy complete and high-end cabinets with stone countertops. Avid cooks may also benefit from the latest appliances and a commercial-grade cooktop.
Suppose you want your kitchen to be feature-worthy on lifestyle magazines or vlogs. In that case, a major kitchen makeover will make your kitchen appear sophisticated and classy complete with a water filtration system, new lighting, and an under-mount sink. Either way, think about the pros and cons before moving forward with the final kitchen remodel plans. Nobody wants to invest in an expensive project, only to discover it doesn't add value to the household. Keep in mind that a kitchen is also built for function, not just for pure aesthetics.
Factors Affecting Costs of a Kitchen Remodeling Project
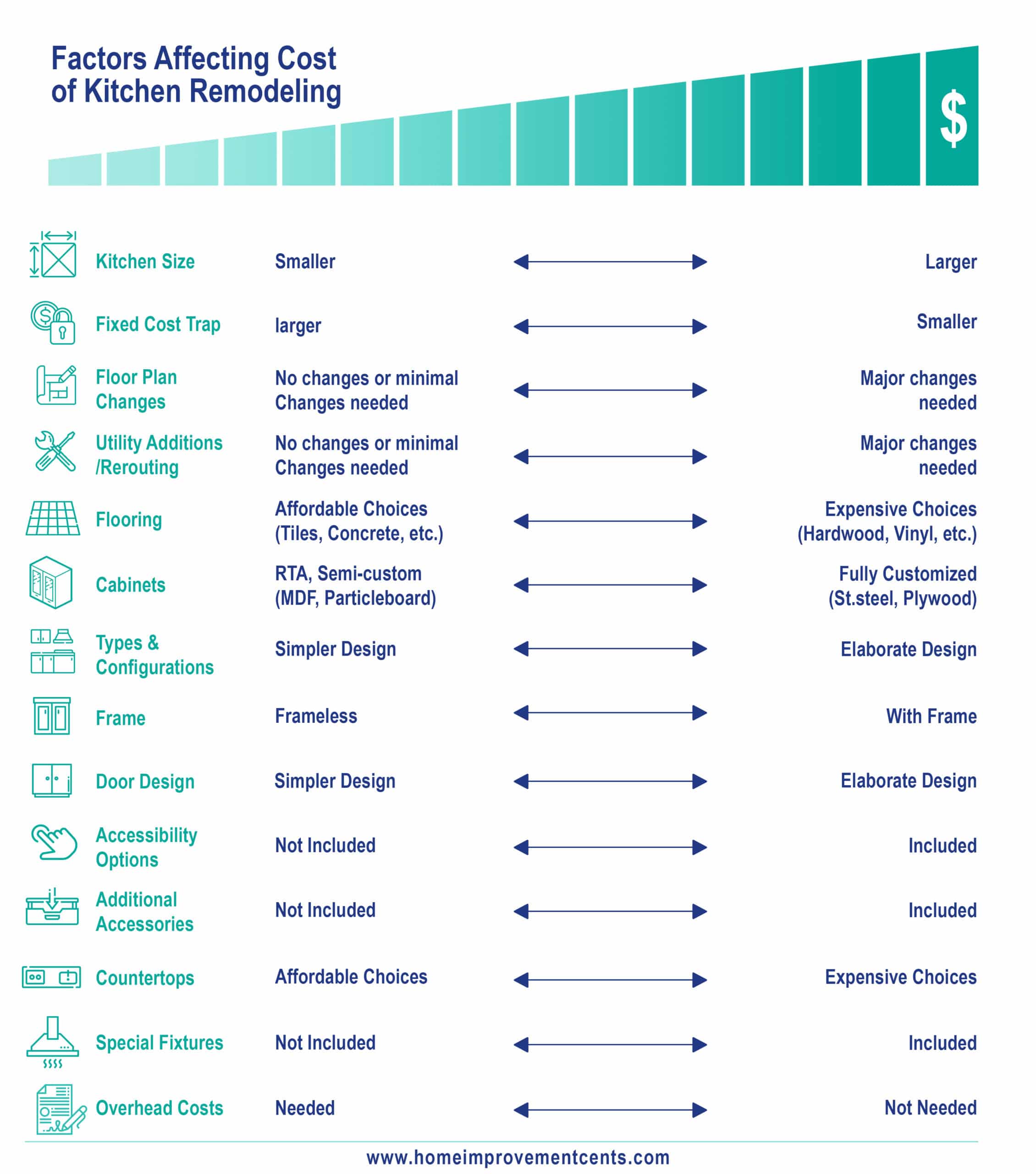
Calculating the total cost of your kitchen remodel project can get tricky. While most homeowners assume their budget will go towards new kitchen furniture and appliances, others believe their local labor fees are far more costly.
While this varies on a case-to-case basis depending on where you live, several factors determine your total remodeling budget. Let's discuss the main factors below:
Size of Kitchen
The total cost of your kitchen makeover will be heavily determined by the size of your kitchen and your intended project scope. In particular, small kitchens will require fewer remodeling needs. It includes kitchens with a total area of less than 100 square feet. The total cost of the project will be lesser compared to kitchens with twice or thrice the size. (Related: How Much Does It Cost To Remodel A 10x10 Kitchen? (A Detailed Cost Guide))
Meanwhile, kitchens measuring around 150 square feet to 250 square feet are considered part of the average range. Hence, even if you conduct a complete remodel of a small kitchen– from light fixtures to coverings, your overall costs may still be lower than homeowners working with a larger room.
The Fixed Cost Traps
Smaller kitchens in particular will fall victim to the fixed cost trap. Basically, when dealing with a small project, a contractor will have the same fixed costs into a project whether it is 100 square feet or 150 square feet.
They will still have the same working days (although they may not be as long in hours, the same inspections, minimum order quantity for materials, as such you’ll have to pay for this.
Floor Plan Changes
Changing your kitchen's floor plan includes remodeling the space and adding or removing walls. If you want to re-configure your kitchen's space, adding or removing walls costs you more– but it will give you the flexibility to design your new kitchen to your needs.
When altering the floor plan, the structural members of the house will need to be considered. In most cases, structural elements will need to be re-engineered. This may require reframing or installation of carrier beams. Your contractor should have a general idea of what will be required for code compliance, but ultimately a licensed engineer will need to sign off on the plans. But if you're quite content with the floorplan and design of your kitchen, you may also opt to keep things the way they are. You can focus on other aspects instead, such as flooring, appliances, and wall decors.
We find that on average, relocation of a wall (removal of one wall 10’ and addition of another 10’ wall section) costs $8,800 when done in conjunction with a kitchen remodel,
Utility Additions/Rerouting (Plumbing and Electrical)
Some rerouting of utilities will also be a necessary consideration in your project's total costs. Use your blueprint to plan how to reroute the electrical wires once you've finalized your new kitchen design.
In some cases, your gas pipes might need some adjusting or rerouting to make way for your new kitchen design. There may also be instances where your supply pipes need converting. It's best to ask the assistance of an appliance installer or professional to hook up new gas appliances safely. Also, since most kitchens are filled with various electrical appliances– you might need to install standard outlets right atop your new countertops. You may need special outlets (that can run 220 volts) for large-sized appliances.
As for kitchen sink faucets, you will need to connect them to hot and cold water sources and a waste pipe. The same applies to dishwashers that require plumbing. Both supply and waste lines are frequently extended from the sink plumbing. Often the quantity of utility relocations doesn’t have a huge impact on the cost. In other words, whether you want to add/delete 5 power outlets or 15 the cost will be about the same. So, be sure to maximize the utilities for your convenience.
Each trade will likely be hired in and expect to pay about $1,500 per trade (plumbing, electrical, mechanical).
Flooring
If you want to give your kitchen a design makeover and a more polished appearance, you may opt to replace your old floors. In older homes, declining floor joists and dented underlayment are prevalent. Once your old floors are removed, please take it as the right time to do some repairs or fixes to strengthen your kitchen's existing structural components.
New flooring might cost you $5,000 on average but remodeling other sections in the kitchen can get twice as expensive. Tile flooring (around $1 per square foot) is one practical yet stylish flooring choice for your new kitchen. Other crowd favorite choices are wood kitchen flooring (starting at $4 per square foot) and vinyl kitchen flooring ($3 per square foot).
Keep in mind that your kitchen's flooring can impact the room's appeal for better or worse. Hence, it's one decision you should take seriously.
Common Kitchen Flooring Options
Homeowners can choose from a variety of flooring options to fit various tastes and budgets. If you want to make the best choice for your needs, it's important to balance comfort, function, and design.
One of the most defining factors to consider is a material's durability, given kitchens are commonly high-traffic areas. Ideally, your chosen flooring material must withstand wear and tear, including occasional drips, spills, and stains. Below are some of the most popular kitchen flooring options for your kitchen:
Cabinets
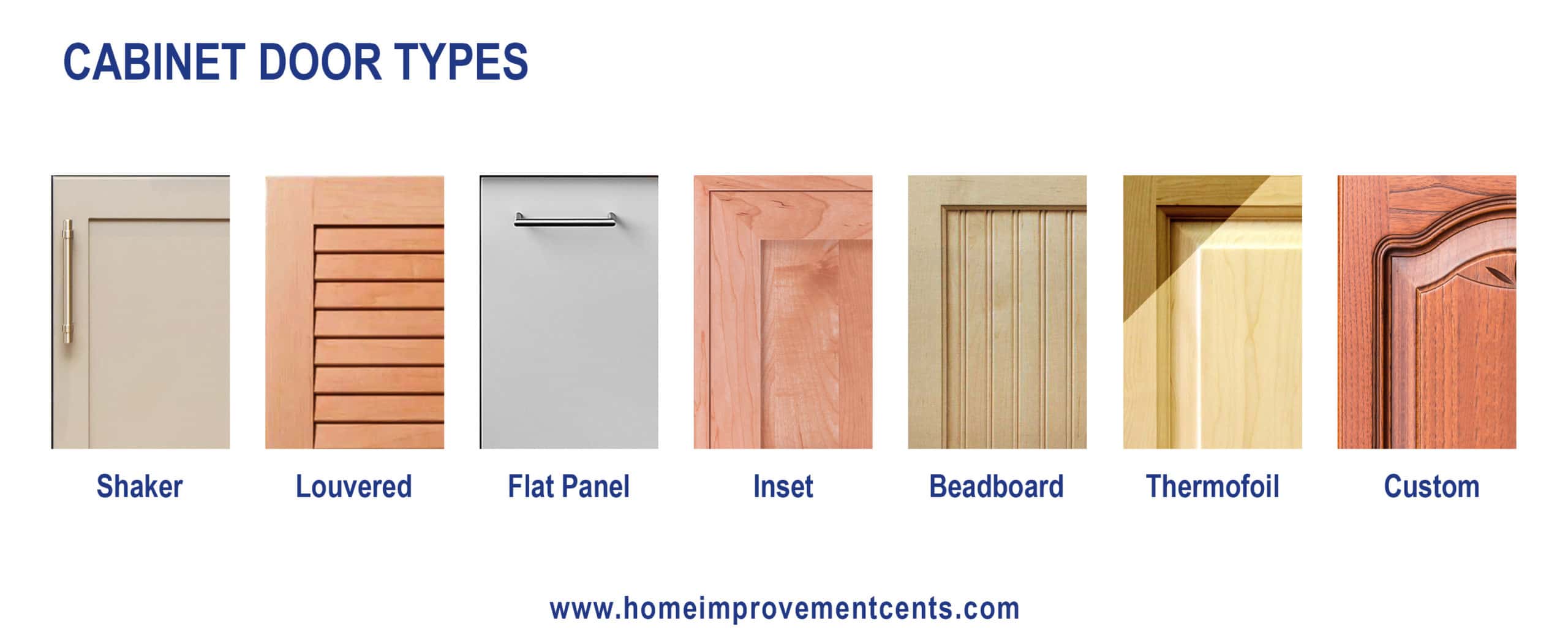
Cabinetry typically accounts for nearly 60% of the cost of an average kitchen remodel. With that in mind, selecting the proper cabinets is an important decision in remodeling projects. The importance of cabinets in the kitchen design's final visual appeal and function cannot be overstated. Usually, you can choose from RTA cabinets, semi-custom to fully customized ones. Ready-to-Assemble or RTA cabinets are made to be readily available. You can easily spot these cabinets purchased in boxes from specialty home stores. However, you will have to deal with generic cabinet materials, sizes, and styles.
In contrast, semi-Custom cabinets are considered as the mid-range selection when it comes to the price point. This type of cabinetry sometimes allows size adjustments for your needs. Usually, it has better construction quality than RTA ones.
If you're looking for a high-end choice, customized cabinetry makes for a great decision. These cabinets are made-to-order and can cater to your design vision (in terms of material, finishes, and design).
Materials
Here's a quick rundown on what you need to know about each kitchen cabinet material option.
Types & Configurations
Frame / Frameless
Framed cabinets are ideal in kitchens with a lot of extra space and room. This option also best suits those who are into traditional designs and decorative hinges. It also offers flexibility when it comes to door options, as you can choose from installing either an inset, partial-overlay, or full-overlay door.
The face of framed kitchen cabinets has a 1-1/2-inch frame. The doors will be attached to the frame to add dimension. Opt for this one if you're looking to personalize your kitchen cabinetry. Meanwhile, if you're working with a small kitchen– it's best to choose frameless cabinets instead. These types of cabinetries have a modern look, offer more cabinet space, and do not have any center stiles to disrupt your way.
Simply put, frameless cabinets have the face frame removed with only the box remaining in place. Its doors are attached directly to the cabinet box sides. These cabinets then solely rely on the thick box for stability.
Door Design Options
Accessibility Options
To improve the accessibility of your kitchen cabinets, you can position them lower to conveniently meet all your needs and become user-friendly. If you have the extra budget, you can also consider installing electrically powered adjustable cabinets. This cabinetry can be easily lowered or raised with just a touch of a button.
Opt to have looped cabinet pulls installed so you won't have to grasp, pinch, or twist the handles to open the cabinets. You can also install cabinet divider accessories (including pull-down shelves, drawer dividers, and lazy susan cabinets) to make your kitchen cabinets more accessible. Other useful cabinet hardware to improve accessibility includes full extension drawers and swing-up hardware. The latter enables hinged cabinet doors to stay open.
Accessories
Aside from the accessories and hardware mentioned above to improve the accessibility of your cabinets, you can also consider installing these kitchen accessories:
Countertops
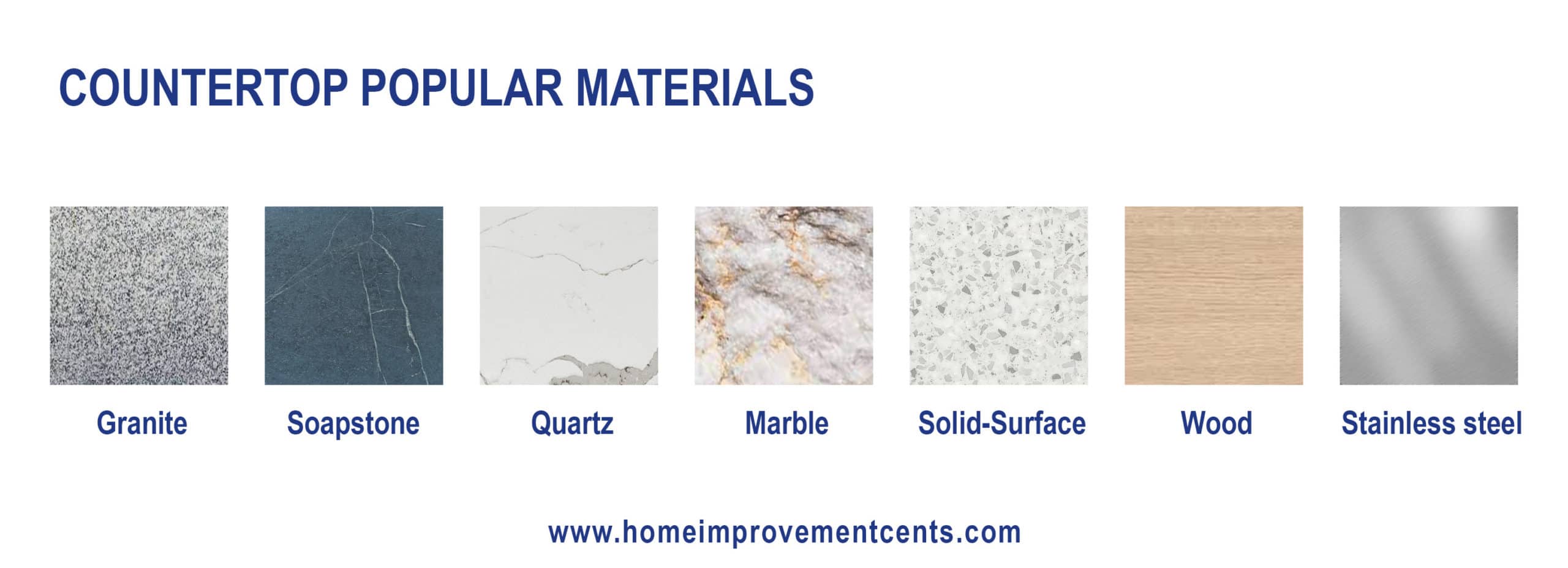
The selected material you will use for your countertop is another defining factor in the overall cost of your kitchen remodeling project. On average, you can get natural or engineered stone countertops for $2,000 to $3,000. Fortunately, there is a wide variety of color, texture, and material possibilities for picking a new countertop. Countertops made of laminate material ($20 to $60 per square foot) are among the most cost-effective choices. The designs also range from a marble-like finish to stainless steel-like.
If you're browsing for countertop materials to be used in high-end, upscale remodel projects– consider stone countertops, such as granite and marble (stars between $50 and $100 per square foot).
Materials
Here are some of the most popular materials for kitchen countertops on the market.
Fixtures
Fixtures, the attached or fastened items in your kitchen, may also impact the total of your kitchen remodel cost. Some examples include faucets, sinks, individual islands, and microwave ovens.
If you wish to include specialty hand-painted tile flooring and a high-end, chef-grade range– prepare to shell out an extra $30,000. Refer to the table below on the price range for various kitchen fixtures:
Fixtures | Basic | High-End |
|---|---|---|
Cabinets | $130/linear foot | $2,000/linear foot |
Appliance Package | $2,000 | $17,000 – $26,000 |
Vent Hood | $200 | $2,000 |
Kitchen Sink | $150 | $2,000 |
Kitchen Faucet | $100 | $200 |
Kitchen Island | $100 | $3,000 - $5,000 |
Overhead Costs
You will also need to consider the overhead costs in your kitchen remodel project. It refers to the additional costs incurred outside of materials, labor, and other direct production expenses.
Permit
Though some homeowners do not like the idea of having to secure a permit for residential renovation projects, it will help you ensure safety in your household. With the help of reputable contractors, you will know which permit to get depending on what your revamped kitchen needs.
Typically, you will only require a permit if the kitchen renovation entails moving or adding electrical, mechanical, plumbing, or walls within your home. If you only plan to repaint, refurbish, or replace old cabinets and appliances– then you will not need to obtain a permit.
The types of permits available for kitchen remodeling projects are electrical, plumbing, mechanical, and building permits. The permit cost varies from one state to another, so there is no exact price for it.
Engineering
In some cases, you will also need to require the services of residential structural engineers. They collaborate closely with architects and draftsperson on various remodeling projects, evaluating safety in load-bearing walls, current foundation issues, and sagging roofs.
On average, they charge between $100 and $200 per hour. Structural engineering drawings may also cost you $800 to $3,000.
Tear out / Disposable
All kitchen remodeling projects will most likely involve replacing old or damaged cabinets and shelves. A professional can help you safely throw away the things that you no longer intend to keep. Disposable materials from the tear and other kitchen waste must also be segregated and properly disposed of.
Most Popular Kitchen Layouts for Kitchen Remodeling
Gone are the days those homeowners are limited to traditional kitchens, where a cook prepares the meals in a multi-purpose room.
Today, we see a single work triangle as multiple triangles or zones, making a more practical work zone. It puts importance on increasing clearances and including more comfortable spaces in the kitchen. Picking the perfect layout for your kitchen will help you make the most of the space. Here are some of the most popular kitchen layouts for your next remodel project:
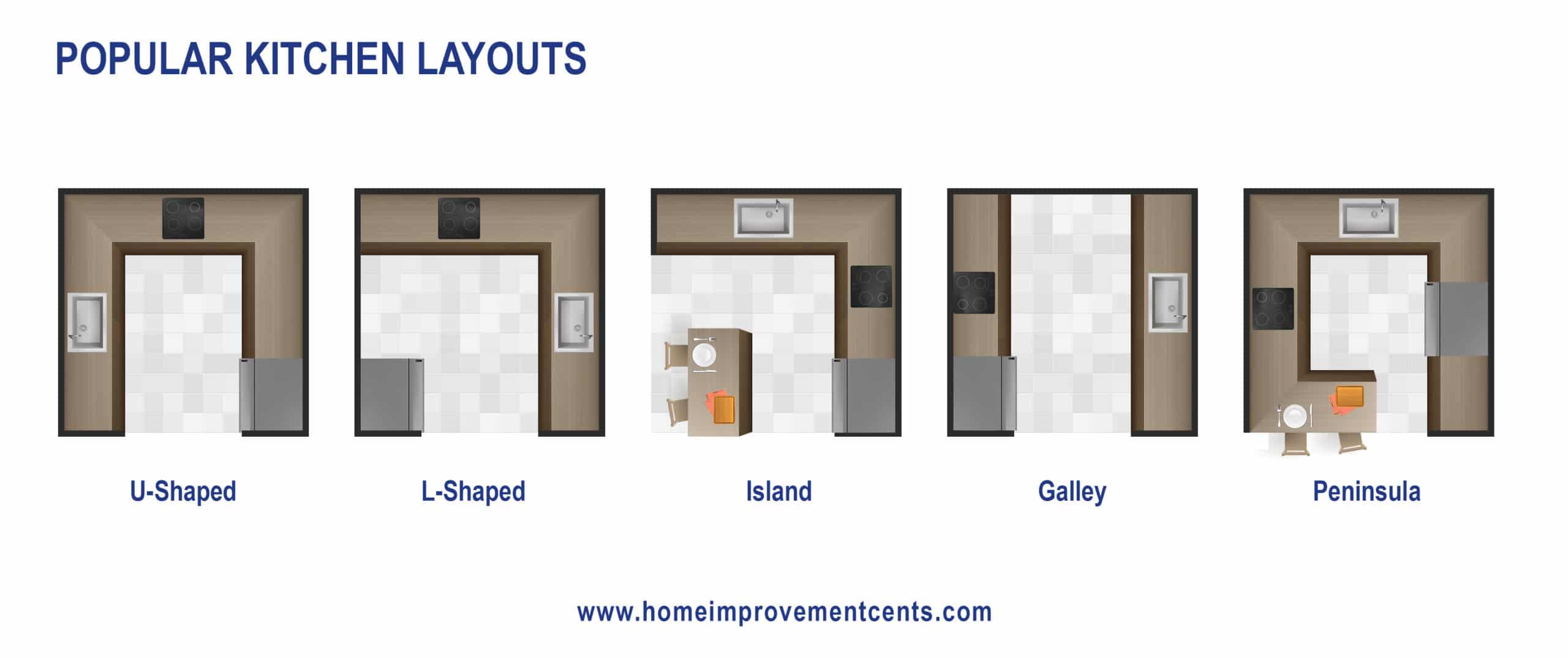
10 x 20 Kitchen Remodel Cost Breakdown
Expect a minor remodel of a 10×20 square feet kitchen (200-square-foot) to cost you up to $17,037 to $19,366 on average, while an upscale remodel will be around $103,529 to $115,549 for the same size kitchen. If you only need basic kitchen remodeling, it will cost you at least $100 per linear foot, which is measured along with your kitchen's backsplash areas. Having upper and lower cabinets will double that measurement. (Related: Where Does The Money Go? The Ultimate Kitchen Remodel Cost Breakdown)
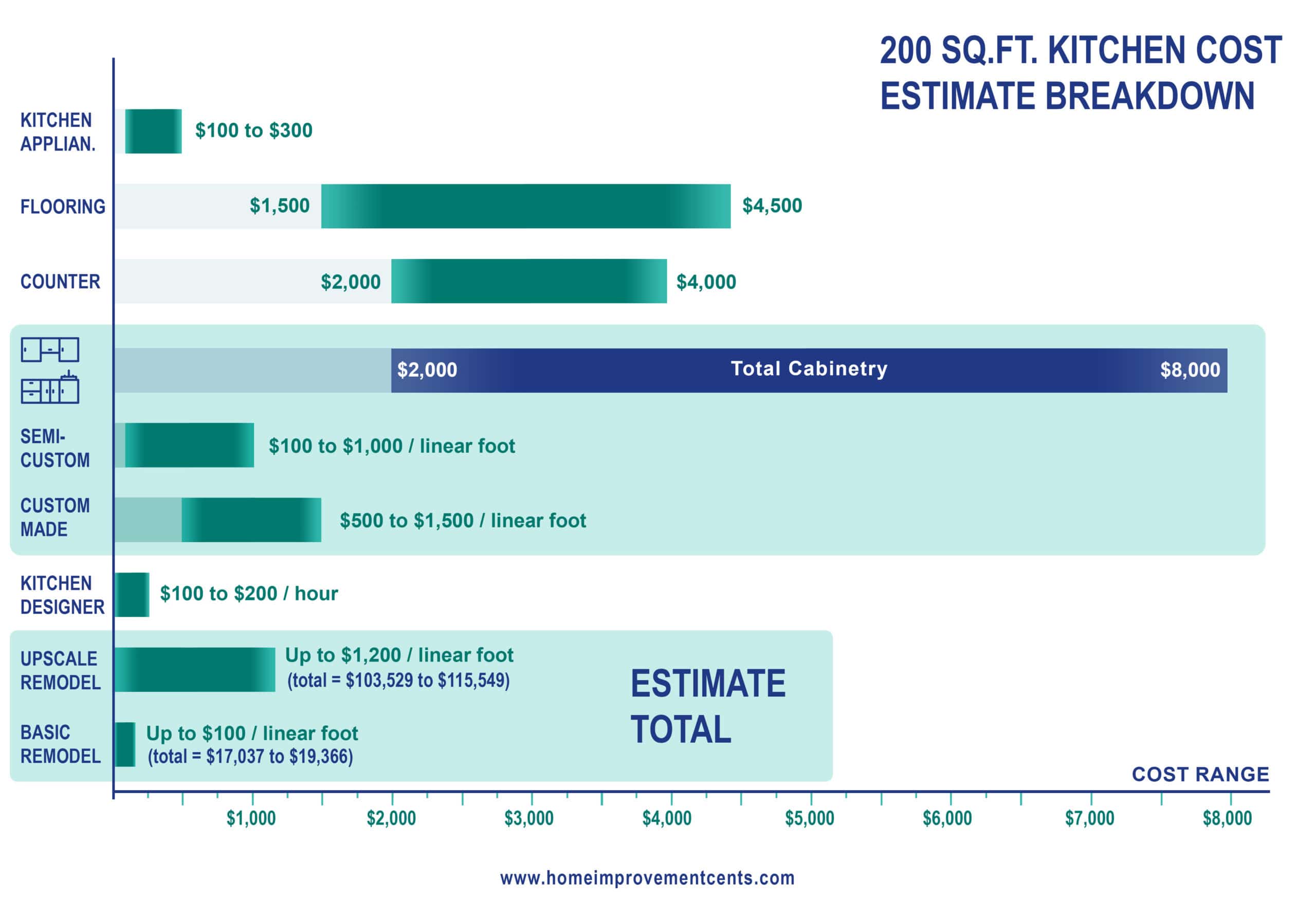
High-quality, upscale projects for a 200 square-foot kitchen may cost you a minimum of $1,200 per linear foot. At the $10,000 price point, you will have a couple of new appliances, improved lighting, and surface updates. If you only have a budget of no more than $5,000, you can at least expect surface changes for your kitchen. Do not underestimate the power of new countertops and wall finishes to freshen up the look of your space. For a major kitchen remodeling project, be prepared to shell out at least $15,000 to add low-end cabinets, lighting, and common appliances. The cost of labor of your professional contractor usually accounts for 25 to 50 percent of your total kitchen renovation budget. And if you're considering the help of professional kitchen designers, their rates range between $100 and $200 per hour.
Another significant factor that affects your total kitchen remodeling project is kitchen cabinetry. Installing one costs $2,000 to $8,000, which doesn't include the material cost. Semi-custom-made cabinets are priced between $100 and $1,000, while custom-made cabinets are priced at $500 and $1,500 per linear foot. Another cost to consider in your budget is buying new kitchen countertops, ranging anywhere between $2,000 and $4,000. A good countertop effectively adds to your new kitchen's functionality. Its price varies on your chosen material, such as laminate, wood, marble, granite, or quartz.
Depending on a couple of factors to consider, installing a new kitchen flooring may cost you around$1,500 to $4,500. Some of the most popular kitchen flooring materials are ceramic, marble, laminate, vinyl, and wood. Lastly, new kitchen appliances may cost you $100 to $300. If you can, aim for environment-friendly and energy-star-certified dishwashers, stoves, or refrigerators that can benefit you more in the long run.
Examples of Kitchen Remodeling Projects with Cost
While there are several estimated price ranges for a kitchen remodel project, the price points only give an idea of how much you may spend for your kitchen redo. Still, the best way to determine a more exact figure is to consult local remodeling contractors. These professionals can pinpoint the different factors comprising kitchen renovation costs, so you can determine which new feature should be a priority over others.
As long as your funds are well-budgeted and spent, your new project can turn into worthy investments in the long run! Here are some projects that effectively revitalize the kitchen room at different price points.
Remodel for $10,000
In case you're wondering, is a $10,000 kitchen remodel possible? Yes, you can have a minor kitchen redo with that amount. In particular, homeowners may paint their old walls and have their cabinets refinished or refaced. It's also possible to replace one or two appliances, add LED lighting, and even have local contractors install new floors.
Expect to shell out around $20 to $30 per square foot on standard flooring for your kitchen, including vinyl flooring, laminate flooring, or ceramic floor tile. However, if you're aiming for a major kitchen remodel– $10,000 won't get you far. Designers and professionals in cabinet refinishing and kitchen interior design (just to name a few) will quote at $700. Fees for professional labor and services will comprise a significant amount of the total costs, so you need to prepare your renovation budget accordingly. (Related: Kitchen Remodeling: How Much Does A Small Kitchen Remodel Cost?)
Remodel for $20,000
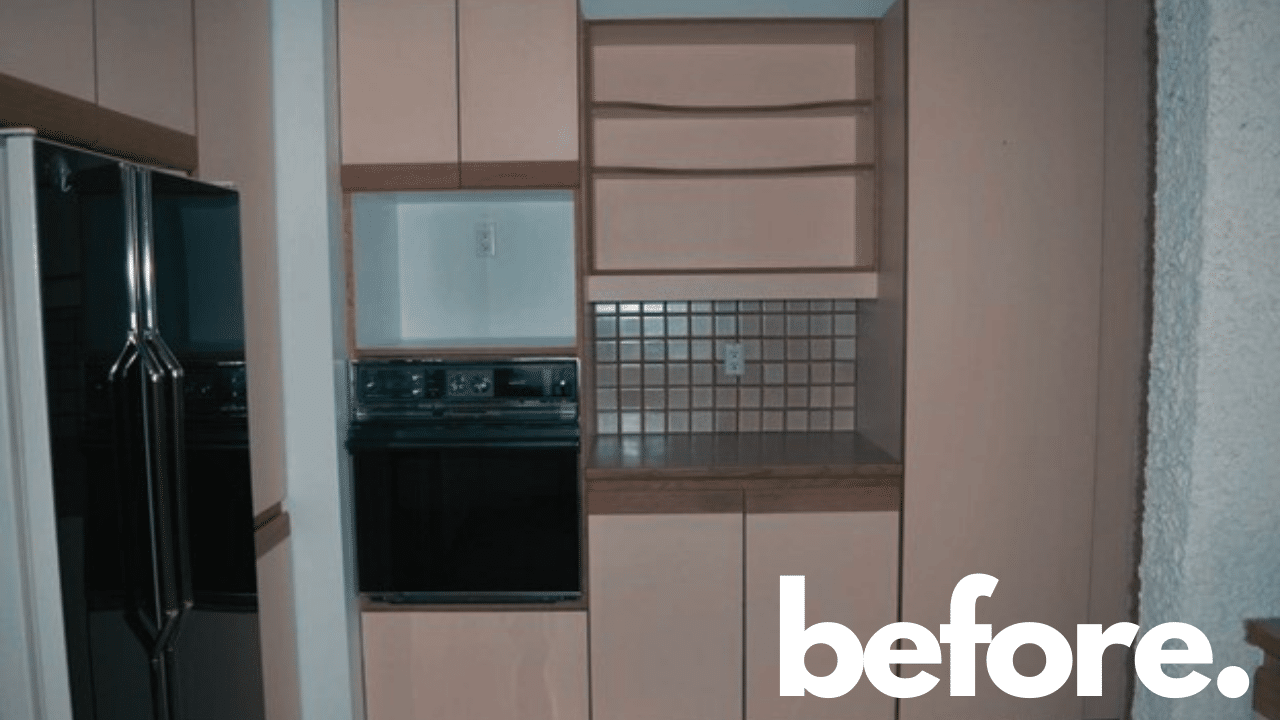
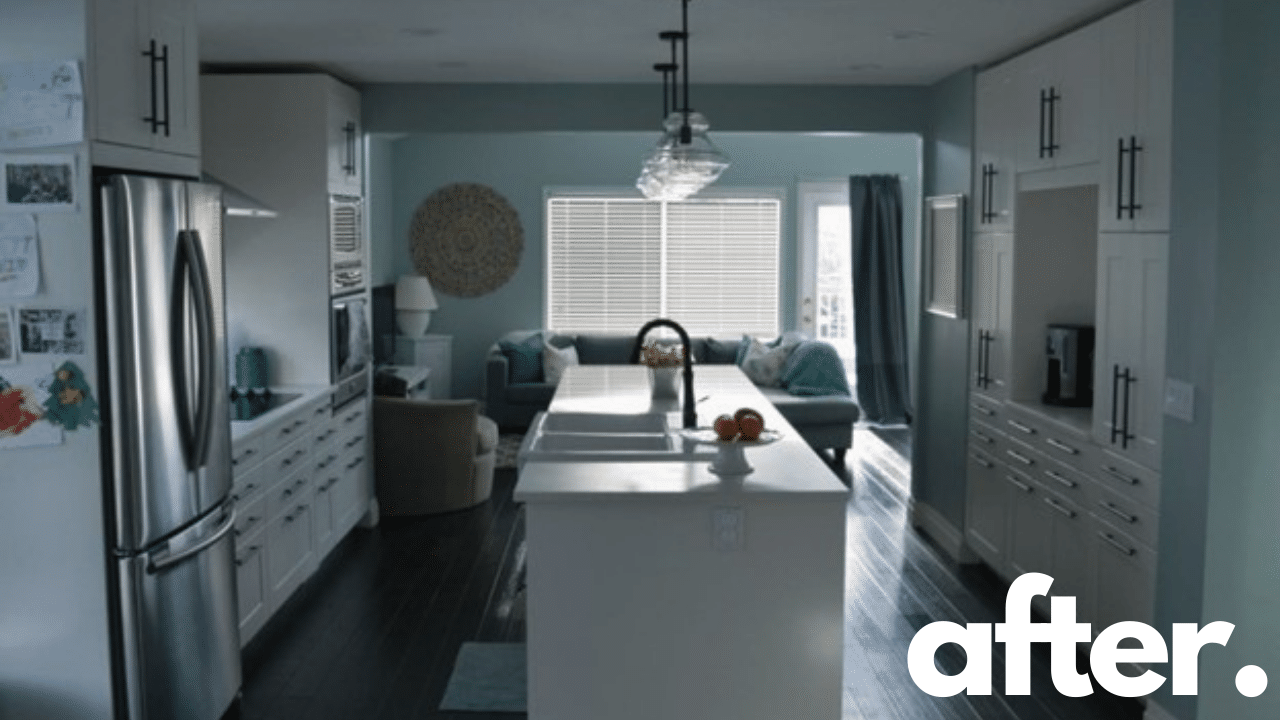
This $20,00 kitchen remodel by In Love with a House is a stark contrast to the old one– colorful and spacious. Some notable additions include cabinet handles, hardwood flooring, and beautiful countertops. For added convenience, a pull-out pantry was also installed to make room for all pots and pans. There’s also a large island that serves as a spot for socializing with guests. Beyond that, it also serves as a meal prep space in the kitchen, with a kitchen sink and dishwasher.
Installing some island lights, farm-house white cabinets, and subway tile backsplash blended well with the rich dark handles and faucet. The result? The brand new kitchen now possesses a solid rustic-modern design.
Remodel for $30,000
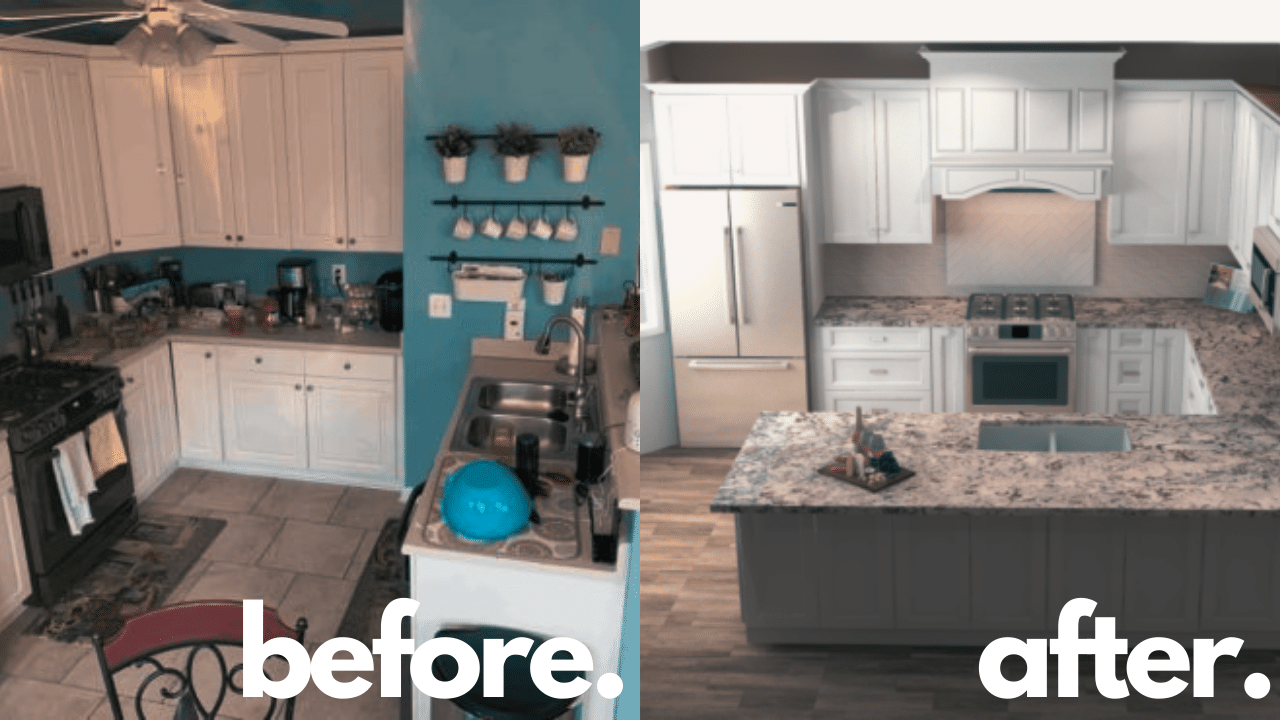
Working with a $30,000 budget, USA Cabinet Store transformed a basic and cluttered kitchen into a high-end one with granite countertops and beautiful Fabuwood cabinetry. Fabuwood is a well-known manufacturer of premium kitchen and bathroom cabinets in the country. They offer various cabinetry for all your needs in a wide range of finishes, materials, and styles.
The simple details of Vista-style doors also add a gorgeous flair to the new kitchen. Other updates to note are the subtle use of the classy Blanc color (a mixture of orange and brown shades), the Granite-Crema Delecticus countertop, hardware from the Granite-Crema Delecticus, and an MSI Whisper White backsplash. The result looks like one classy kitchen worthy of being featured in lifestyle magazines! While the new luxury kitchen has strong aesthetics, rest assured it does not compromise comfort, efficiency, and quality.
Remodel for $70,000
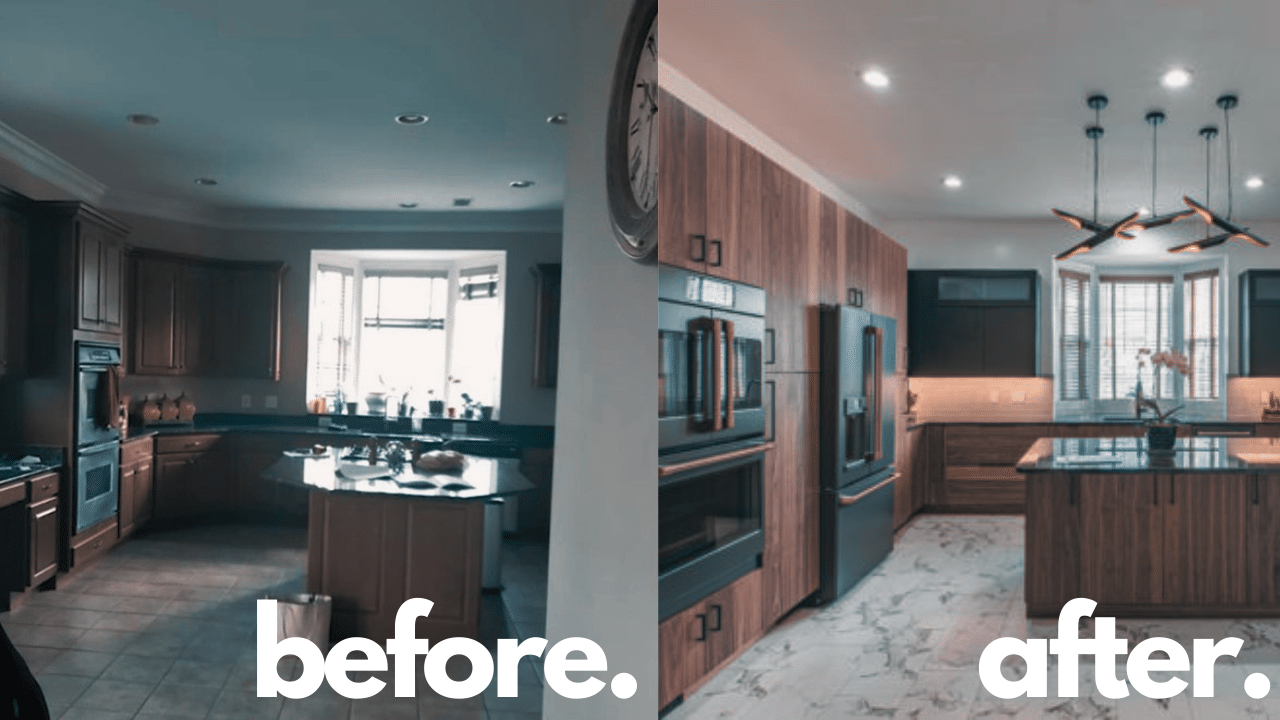
A modern kitchen fit for the modern homeowner! This high-end kitchen renovation by USA Cabinet Store Chantilly was done on a 15-year old house, with the owners specifically wanting a modern design with tall cabinets and wild deep drawers.
At $70,000, the addition of walnut cabinets gives off a rustic look that brings warmth to a room's interior. The grain patterns on the material also suggest high quality. It is accompanied by black cabinets and matte tiles (which offer a soft, subtle, and powdery look). The luxury kitchen redo also included a Granite-Virginia Mist countertop, Porcelain Tile - Praia Carrara Matte flooring, Hardware by Jeffrey Alexander-Hayworth, and an MSI Frosted Icicle Backsplash. (Related: How Much Does A High-End Kitchen Remodel Cost? We Break It Down)
The white in the backsplash and crackle glass material enables the room to pick up the light very nicely. The remodel also includes a brand new cooktop and organized drawers with a lot of functionality– given they have all the towels and potholders in place.
The Project Process for Kitchen Remodeling
What exactly does a kitchen remodel entail, and what should you expect to happen? Let's discuss the common project process for major kitchen remodels, which usually involves total gutting. For minor remodels, you will have to deal with fewer steps. It all depends on what you want to replace or fix.
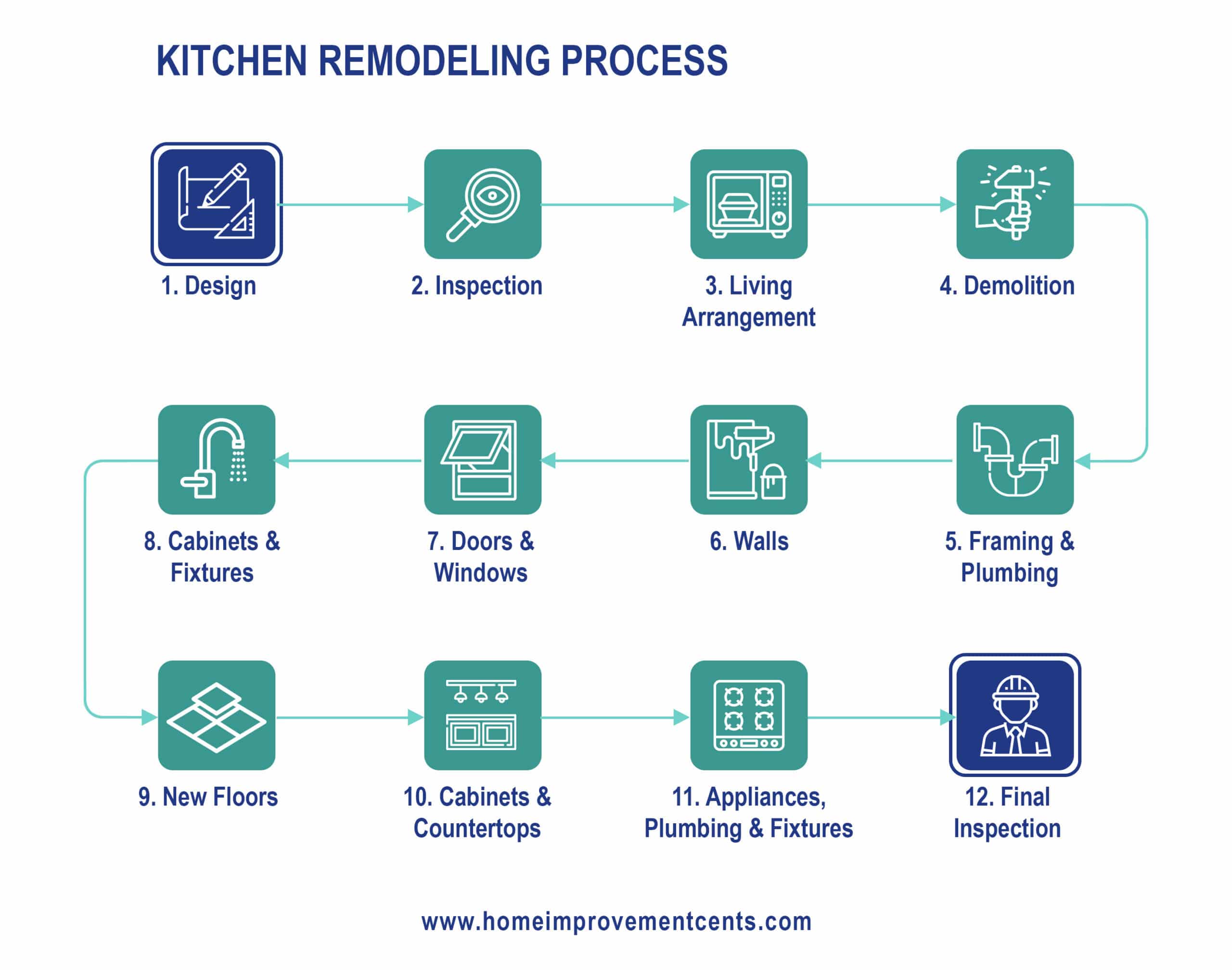
Kitchen Design Planning
First off, you will need to brainstorm and plan your new kitchen design. You may also consult a design professional for further assistance. Typically, designers from home improvement or kitchen design stores help you start with a design with no additional cost. The catch is– they usually refer you towards their partner vendors and crews.
Meanwhile, if you're looking for creative and one-of-a-kind designs, you might be better off seeking help from independent designers. While they have fewer design restrictions, they will charge you for their services either per hour or as a percentage of the total project cost.
Professional Inspection
A kitchen remodeling project requires professional inspection, which may be as simple as calling your local city or county permitting agency for a scheduled appointment. In some states, you may be required to pay a small fee. It's important to follow existing building codes so your project can go smoothly. If you decide to hire a local professional contractor, you can count on them to settle the inspection process and solve any errors on your behalf.
They can obtain all the necessary electrical, plumbing, and building permits. In some cases, you may also need to secure a permit from your water company before you can push forth any projects involving water drainage and supply. Rest assured; these licensed professionals will help you get the approval you need to move forward with your brand new kitchen.
Prepare Your Living Arrangements
With some kitchen remodel projects lasting for weeks, you will need to prepare appropriate living arrangements. How will you get by without using your kitchen for a while? The easiest solution would be to move some necessary appliances into another vacant room to serve as a makeshift kitchen for the project's entire duration.
You can also cook meals in bulk before storing them inside the freezer. To instantly reheat your next meals, you will only need a microwave oven. However, your sink, stove, and a couple of other appliances might be out of service as they are disconnected temporarily. In any case, consider taking invitations from friends or loved ones for meals at their homes or have food delivered right at your doorsteps.
Demolition / Tear Out
As you start your kitchen remodel project, you will need to tear out old materials and remove any old appliances. It's best to rip out everything in your kitchen that you don't plan to keep, such as old cabinetry, flooring, or walls.
Generally, hiring a licensed local contractor to do the demolition work will make the process a breeze. Professionals have the expertise and right experience to avoid tearing necessary plumbing and pipes behind the walls or below cabinets.
Framing and Plumbing
This stage requires framing work and major construction tasks (framing and plumbing) done by your contractor's carpentry crew. It also includes replacing old windows, extending your current cabinet space, and taking down old kitchen walls. Whatever is needed for the project.
Minor kitchen remodeling may require strengthened joist, ceiling, or floor support to cater to heavier appliances or additions, such as an individual kitchen island. Upscale projects, on the other hand, may need you to transfer plumbing fixtures a few feet away or extend the area's square footage after pouring fresh concrete.
Since this can be very time-consuming and requires prior experience, it is usually best to let a professional construction crew do the job for you.
Finishing the Walls
Once you've successfully passed all the initial inspections, finishing the walls is the next stage of the process. Hang drywall and have the seams finished and taped according to your project plan. Do not forget to include the drywall required for other areas of the kitchen as well.
All the ceilings and walls of your kitchen must also be primed and painted at this point. Adding a primer coat to the drywall will seal the facing paper. As a result, it protects the material against rough scrapes– especially when you continue to have other appliances and cabinetry installed in the room.
It will keep your drywall in prime shape, at least until you've decided to spice things up a bit by including a splash of your favorite color later on.
Install Doors and Windows
If your kitchen remodel design requires installing new doors or windows to the room, you can work on it next after securing the drywall. Minor remodel projects usually keep your kitchen's old structure. You might only need to wipe your windows and doors clean and seal any visible cracks around them.
However, upscale kitchen remodels usually need new doors and windows installed. Make sure to have the items properly insulated. Otherwise, your kitchen space might be uncomfortable to stay and work in.
Cabinets and Plumbing Fixtures
Installing cabinets and plumbing fixtures is the next step in the kitchen remodel process. If you're planning to have new countertops installed, this would also be the right time to do it. Typically, your new kitchen is close to the finish line at this point. You'll see your vision and design in life, with the completed project beginning to take shape.
Some other items you need to add into your kitchen at this stage are the: faucet, sink, or garbage disposal. It is not uncommon for minor plumbing problems to come out of the picture at this time. It's best to contact a local professional for assistance when these issues arise.
Install New Flooring
Finally, now is the best time to have new flooring installed. This step is commonly postponed until the very end to avoid wear and tear on your brand-new floors.
Choose colors and designs that complement your personal preferences. There's a wide range of possibilities available– including vinyl, ceramic, and wood plank. Rest assured, there is a perfect flooring that best suits any kitchen remodel project.
Install Cabinets and Countertops
Your crew will then install new cabinetry and countertops at this stage. Usually, skilled workers can get this tedious job done in a day or two. While the process looks easy to do, you'll be surprised to know the installation process is more difficult than it appears. New countertops require meticulous installation. It must be perfectly flat and solidly anchored.
Solid-surface materials such as Corian, Formica, or Silestone will need to be fabricated and placed accordingly by authorized fabricators. The same applies to countertops made out of marble, granite, and synthetic quartz, as these are very heavy and challenging to install.
Install Appliances, Plumbing, and Wiring Fixtures
It's time to bring in your new appliances after the cabinetry and plumbing fixtures have been settled. It's exciting to see your built-in microwave, high-end stove, new refrigerator, and other appliances installed in your new kitchen!
Your plumber may return to properly connect your dishwasher and refrigerator water supply, as well as installing the faucets and sink. Electricians also need to install switches, light fixtures, outlets, and ductwork covers.
Final Inspection
If you're working with a local professional contractor, keep tabs over the project with a checklist or timeline to determine its completion. You can also bring up any details that do not meet your satisfaction and discuss a solution with them at this point. It includes adjusting molding joints that don't fit, covering up any scars on the walls, and several other visible discrepancies during the project duration.
It's important to ensure you are a hundred percent satisfied with all the work your construction crew has done for your new kitchen. Once your project is finally done, your permits will need to be finalized. It's best to expect several local inspectors to personally visit your kitchen to review the work.
However, it's important to keep in mind that each kitchen makeover project is unique. Your local contractor may have a solid reason to deviate from the order of the steps above. When in doubt, just trust the professionals!
Important Considerations for Your Project
In determining whether to have a minor or upscale kitchen remodel, there are several aspects you need to consider. It includes the current state of your kitchen, your maximum budget, and your intended finished design for your kitchen makeover project.
Consider a kitchen redesign as a significant investment. Hence, you should not take every decision lightly. Here are some considerations to take note of:
Kitchen Remodeling: Frequently Asked Questions (FAQs)
Is Kitchen Remodeling a Good Investment?
If you have plans to put your house in the market listings over the next few years, updating or remodeling your kitchen can be a wonderful investment. Renovating a focal point of family gatherings and social parties can greatly improve your kitchen's functionality. It will help you fully appreciate the heart of your house during your stay.
How Long Does a Kitchen Renovation Take?
The expected time to finish renovating a kitchen will depend on the changes its owner wants to make. Bigger adjustments, including electrical and plumbing, will surely take more time than small-scale renovations. For the general estimation, an average US kitchen takes about 6-8 weeks to finish. Meanwhile, a more complex kitchen remodeling may last anywhere from 10-12 weeks. The longest renovation to expect is a full renovation that will often take 3-5 months for a complete kitchen transformation.
What features should I prioritize the most in my new kitchen?
Knowing what to prioritize in your kitchen renovation can make your remodeling project safe, organized, and stress-free. Here are some important features to prioritize once you are ready to give your kitchen a well-deserved makeover:
Is it Better to Paint or Reface Old Kitchen Cabinets?
Deciding whether to paint or reface your old kitchen cabinet will fully depend on its condition. If your kitchen cabinet is still in very good condition and you still like the doors, handle fitting, and the internal of the shelves and drawers, then it might be better for you to paint your cabinet to give it a fresh and new color scheme without causing major changes and spending a lot of cash. Meanwhile, it will be better for you to reface your kitchen cabinet if its doors are already in poor condition, and you would want to update the handle fittings of your cabinet. Refacing is also an effective way to add value to your home. It is perfect for people who want to make drastic changes in the overall aesthetic of their kitchen.
Final Thoughts
At the end of the day, there are several good reasons to remodel your kitchen. It is considered the heart of your home, so it deserves some updating, fixing, and TLC now and then. A beautiful kitchen can drastically make your home life enjoyable, especially if you are fond of cooking or baking or if you frequently invite guests over for home-cooked meals.
Also, if you need to place your house on the market when the time comes– you may take better offers with a beautiful and updated kitchen. Consider it one of the best renovation investments you can make for your home.
