Bathroom Remodeling Ideas for Seniors and Disabled Individuals
By: Kenneth Wilson
11 HOURS OF RESEARCH
7 KEY FEATURES
8 IDEAS DISCUSSED
10 MODELS CONSIDERED
Aging is an inevitable life milestone. As time limits our movements and blurs our vision, the need for a home that is safe, accessible, and comfortable grows. Aside from the elderly, individuals with disabilities may also require special home requirements to accommodate wheelchairs, walkers, or canes. Whether you are a senior citizen or a person with a disability, you deserve to live in a home that allows you to live your life with independence and dignity.
For both senior members of the family and persons living with disabilities, falls and slips are some of the biggest dangerous they’ll encounter in a home. Because bathrooms are often slippery, this area of the house can be a dangerous place that can put you at risk of injuries. Thankfully, using the bathroom doesn’t have to be difficult anymore. In this blog post, we cover the different ways you can remodel your bathrooms for independent use.
The Dangers That Bathrooms Pose
But first, let's get into why bathrooms are such a risky place. This area makes it quite difficult for disabled and older adults to live independently, as it is where accidental tumbles happen the most. People will have a harder time standing steadily on wet surfaces such as the floors, shower areas and tubs. Toilets can also cause trouble when it comes to standing up and sitting down.
Aside from possible injuries, spaces that aren't designed to accommodate disabilities can also cause major inconveniences. It could be harder to reach the sink, mirror, or drawers if you have shorter limbs. Getting on the toilet isn't an easy task for wheelchair users as well.
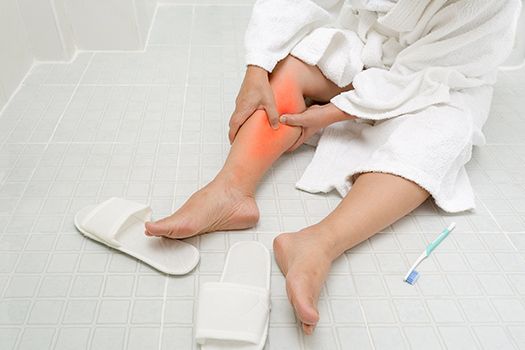
If your bathroom isn't initially designed to meet your needs, there are many ways to improve it. Let's get started!
The Entrance
The first thing you must renovate is the doorknobs, as these can be difficult to operate for those who have little grip. Use door levers instead. They are affordable, easy-to-install, and more convenient for everyone to open. If you have the budget for it, you can install a sliding door as an alternative.
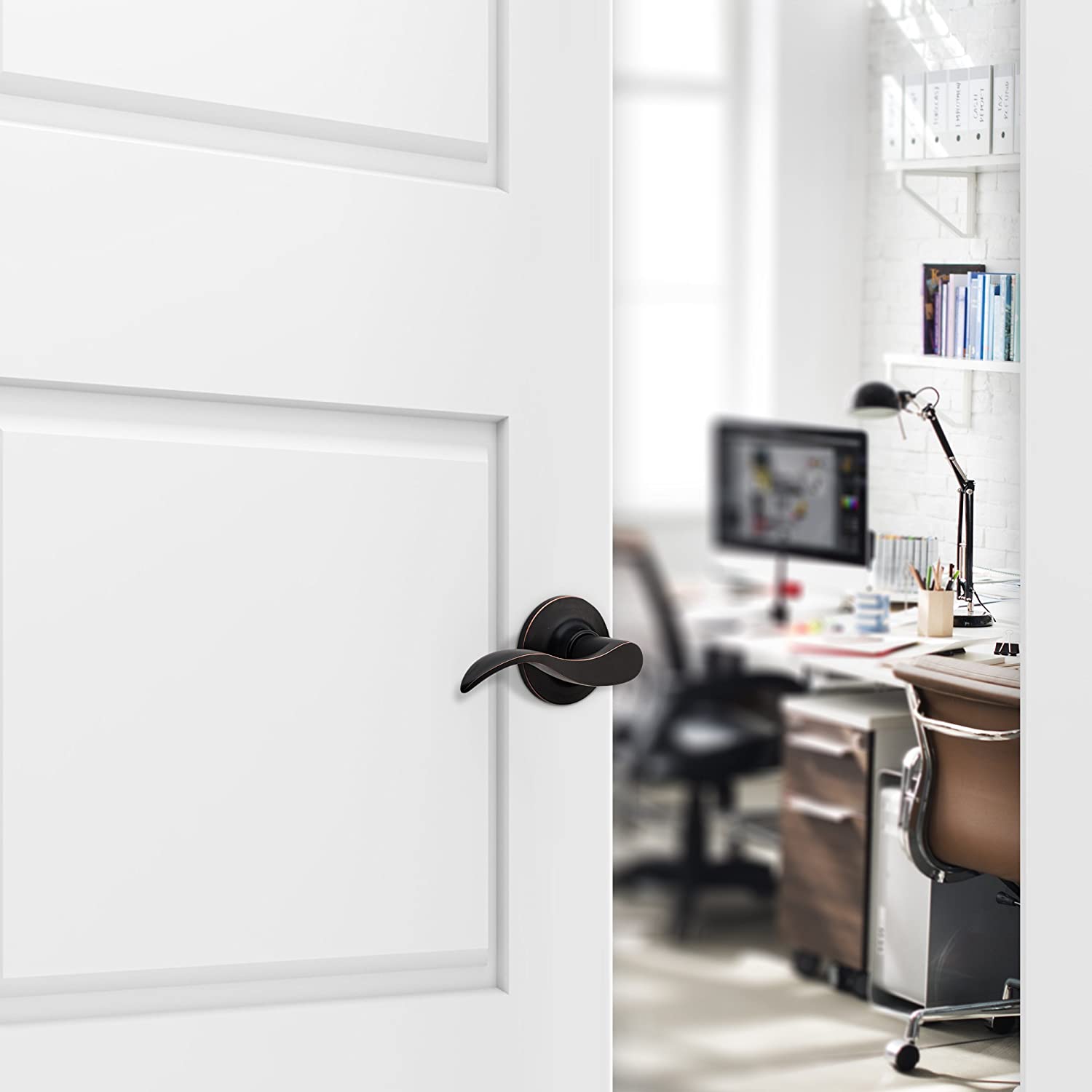
Source: Amazon
You also need to make sure that your door is at least 34 inches wide, so you won’t have a hard time entering if you are using a wheelchair or walker. A 5-foot radius is also necessary for a wheelchair to turn conveniently.
Size and Dimensions
You might own a wheelchair, walker, or walking canes. Thus, it makes complete sense for your bathroom to be big enough to accommodate these apparatus. Your shower area should be big enough for your wheelchair so you can just roll in and out.
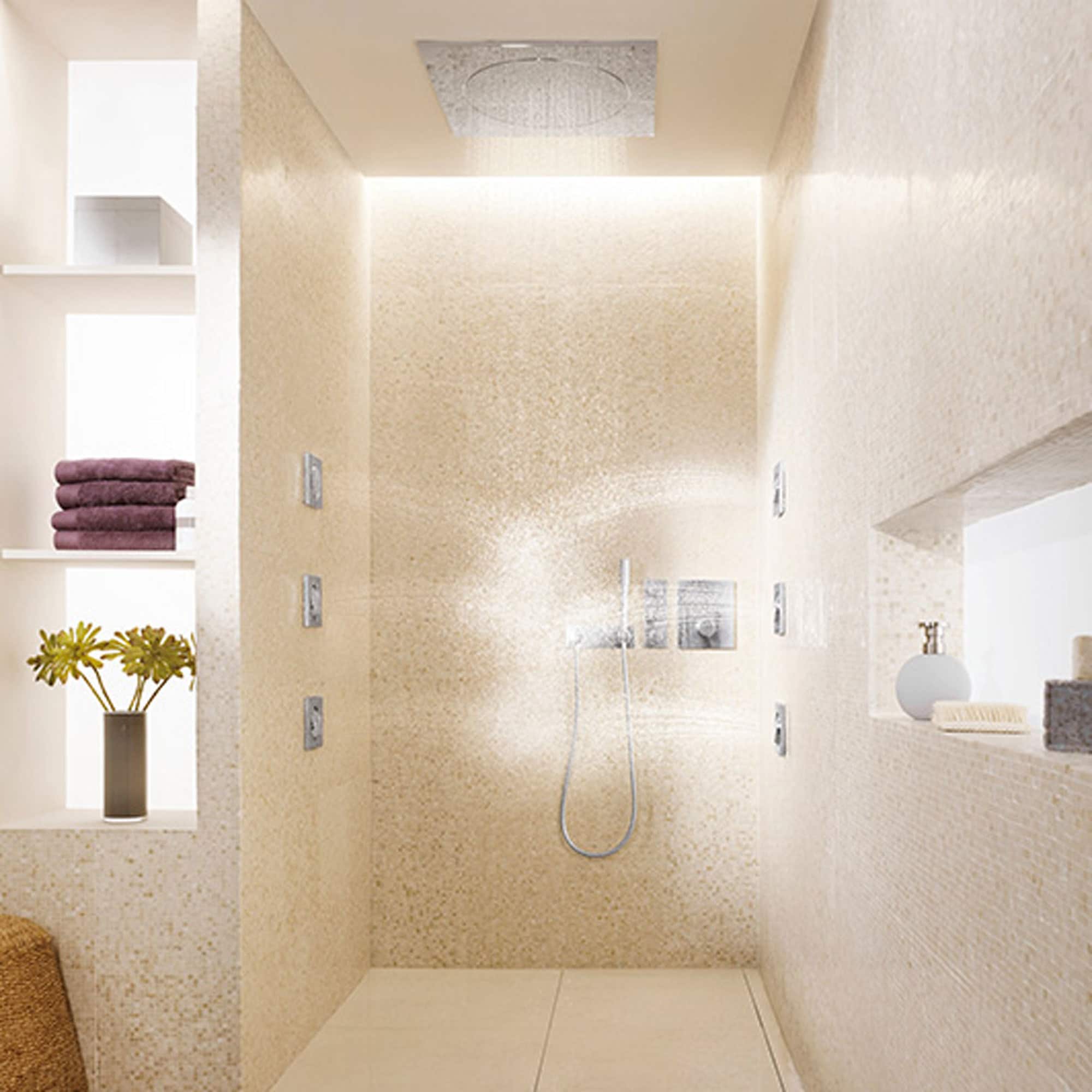
Source: Grohe
For your sinks, it is advisable to maintain 25-30 inches of clearance (space) for easy access from wheelchairs. You must keep the top of the sink between 32-34 inches from the floor. In addition, hang mirrors lower so you can brush your teeth, comb your hair and groom yourself all from your seat.
Bathroom Designs to Consider
We compiled a list of bathroom designs that provide safer, more comfortable conditions for the disabled and elderly.
Free Movement
By HOUSEworks Design + Build General Contractor
The door and the shower area in this design is spacious enough to accommodate wheelchairs. There are also plenty of grab bars that allow assisted bathing. This is perfect for bigger homes.
Maximum Efficiency
By Luxury Bath
This cozy bathroom might be more compact than the previous design, but the floor area is big enough for wheelchair users. Its focus is accessibility, as everything is easily in reach.
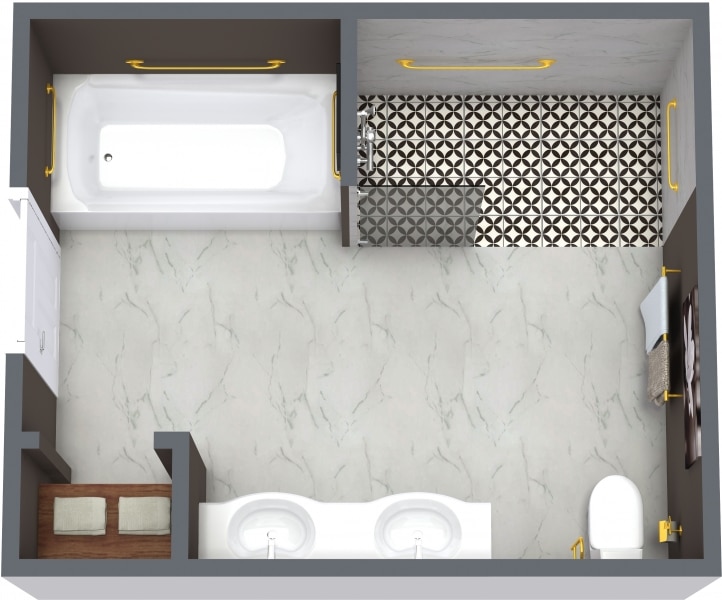
3D Floor Plan by RoomSketcher
Extra Space
By RoomSketcher
This design features both a flat entry shower and a bath tub with grab bars. The sink has enough space beneath for a wheelchair, while the grab bar next to the toilet is foldable so one can easily transfer to it.
Floor Safety and Security
Even with handles installed, you shouldn’t be complacent. To go the extra mile, you can install special flooring that will prevent any slips and falls. Here are a few examples.
Different Types of Non-Slip Flooring
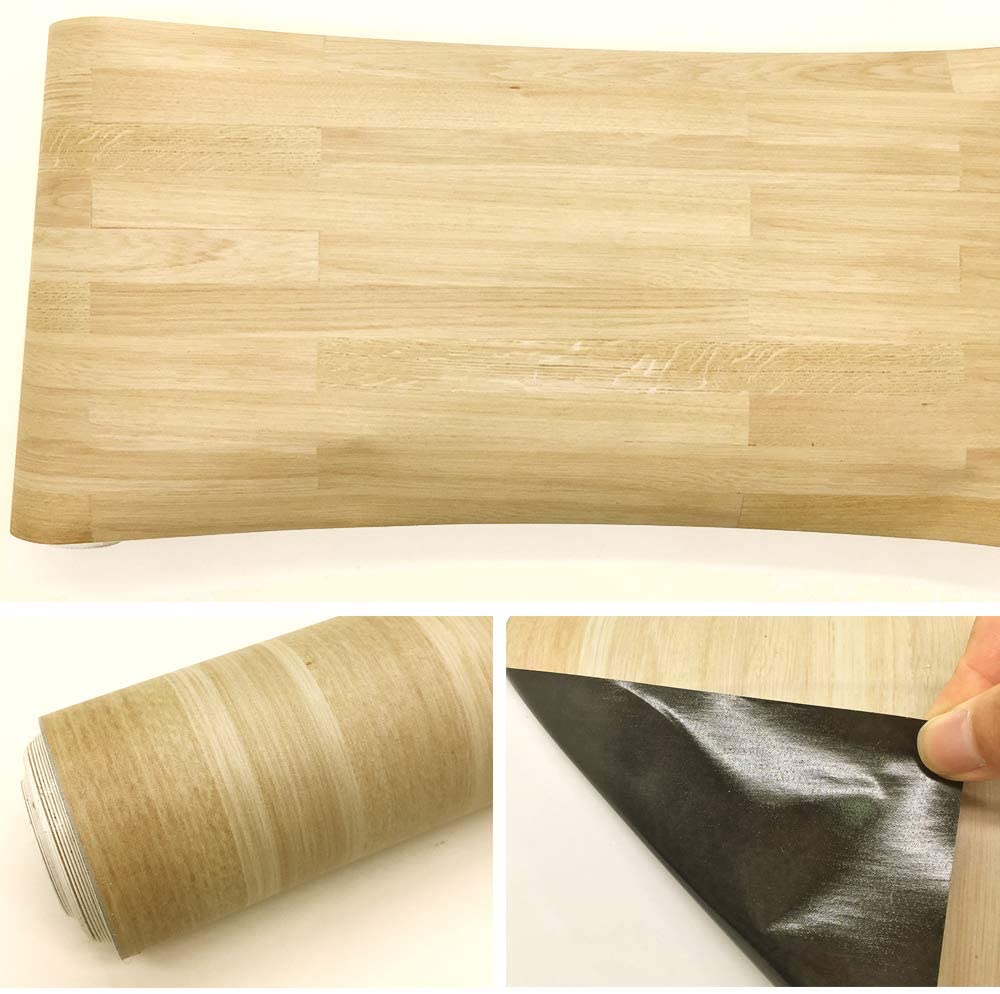
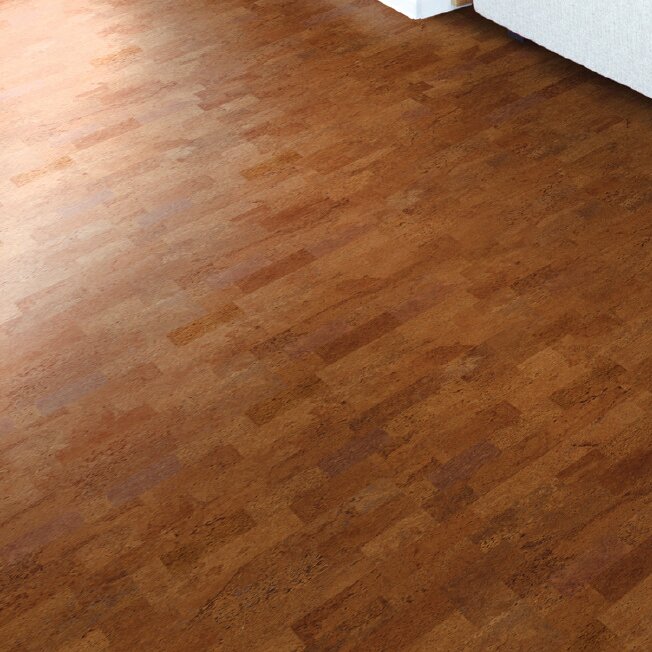
Softer underfoot in case of falls
Warm and cozy
Needs proper sealing so it won't absorb water
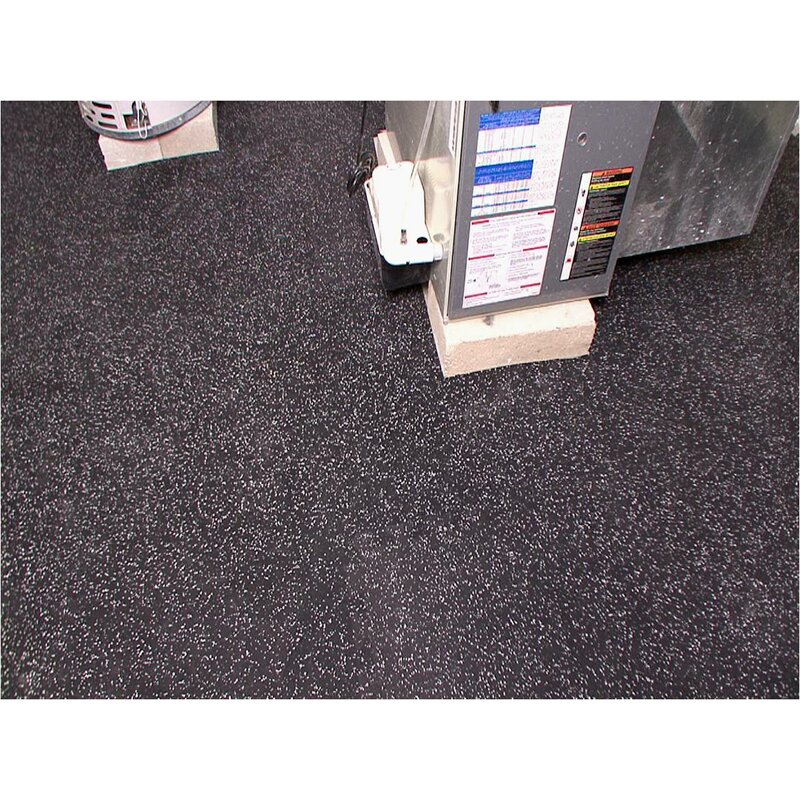
Doesn't get slick even when wet
Soft like cork flooring
Far more expensive than other types

Comfortably adds extra protection
Texture decreases fall risks
Hard to keep clean and dry
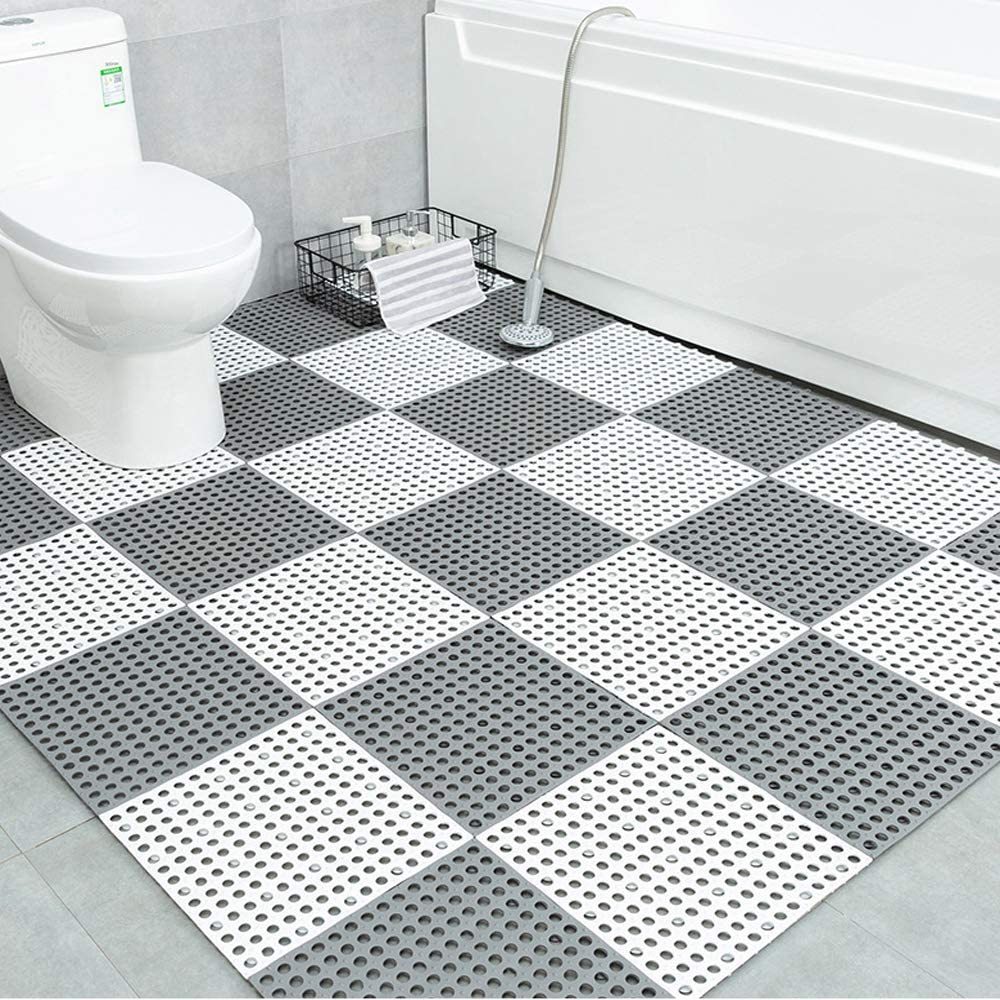
Source: Amazon
Walk-in Tubs and Showers
With restricted bodily movements, disabled and senior family members may have a hard time bathing themselves. To give them safety and comfort while washing, you can have a walk-in tub installed. What’s great about walk-in tubs is that you don’t have to step over anything, reducing the risk of tripping.
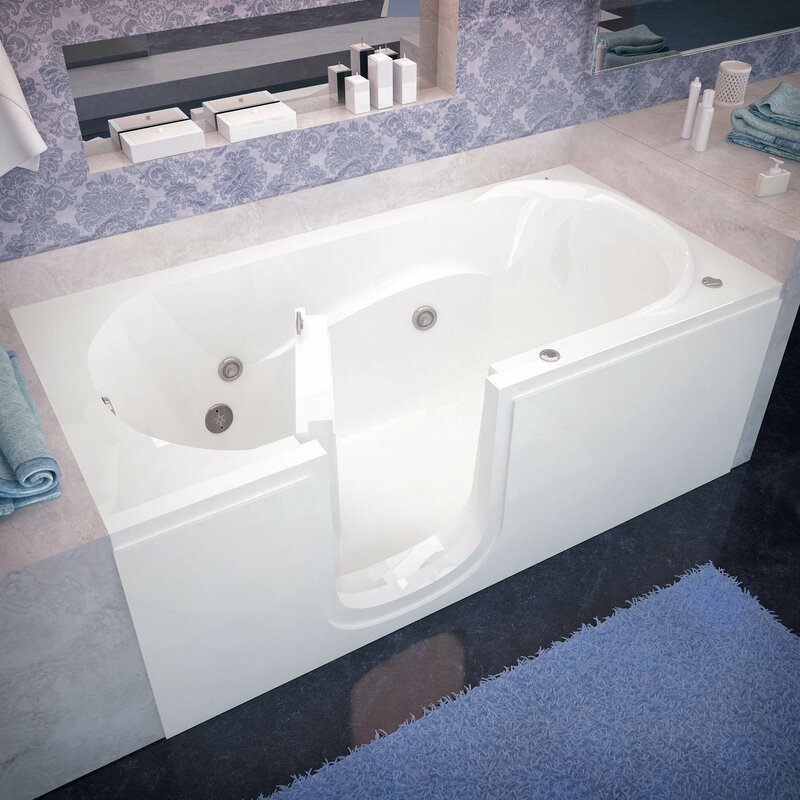
Source: Wayfair
However, for mobility concerns and washing that requires a caretaker, you can eliminate the option of having tubs. A large shower area with a non-slip chair will do the trick. To guarantee safety, you can install handles and grab bars around the shower area.
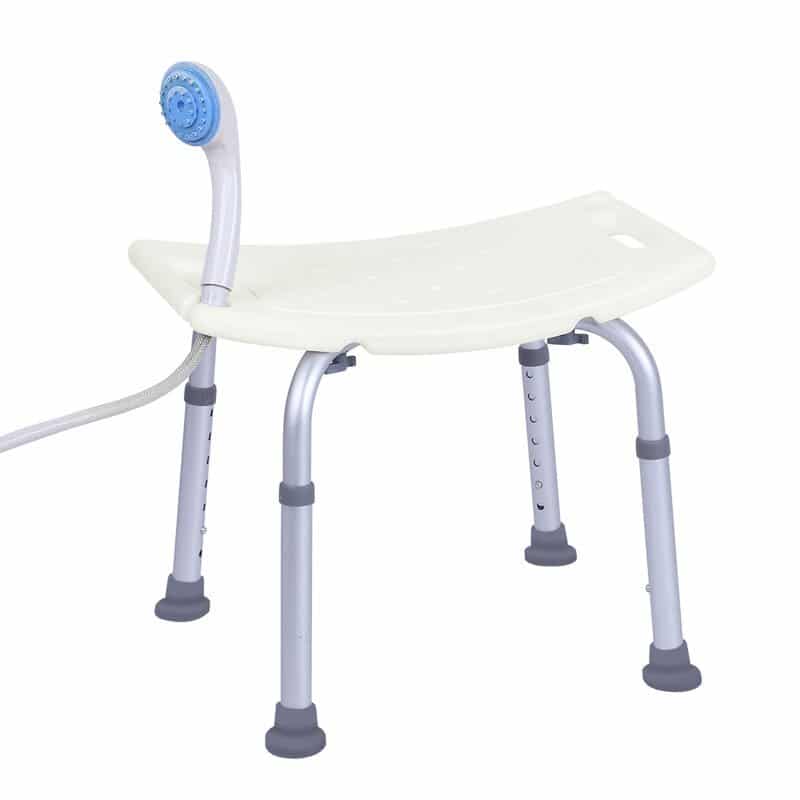
Source: Wayfair
Walk-in Tubs vs. Walk-in Showers
Walk-in Tub
These have higher walls and a lower threshold. It comes with a door and a built-in seat for more comfortable bathing.
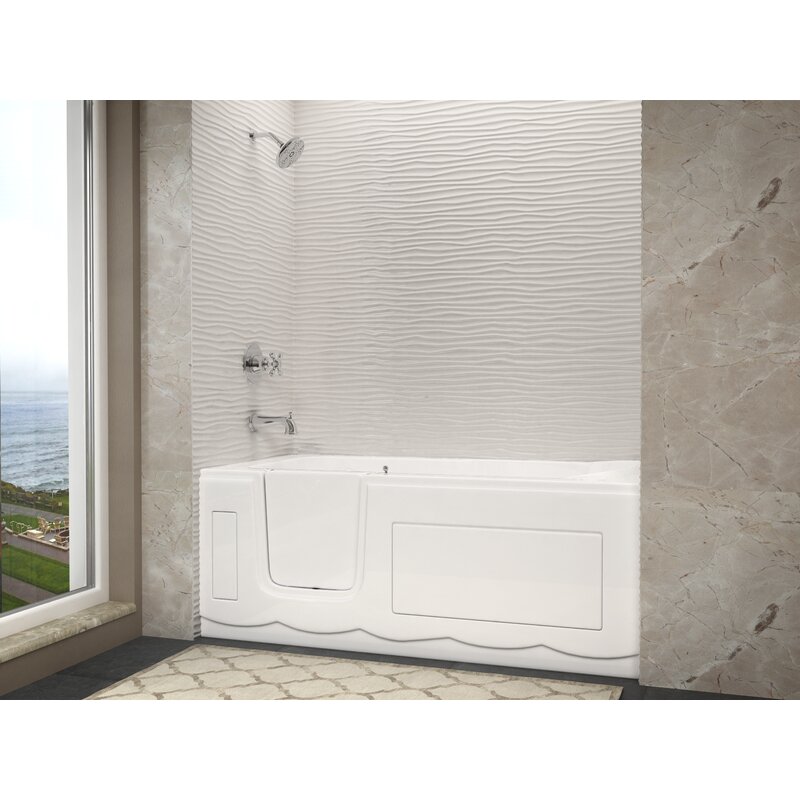
Source: Wayfair
Great water depth for a comfortable bath experience
Comes with extras like grip bars, seats, and on-slip flooring
Takes time to fill and drain
Walk-in Shower
This GET RIDS OF the need to step over a threshold to bathe. They can better accommodate wheelchair users and even caregivers in one space.
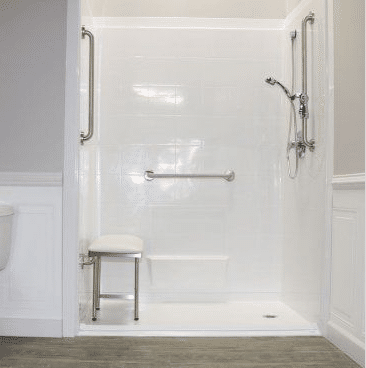
Source: Freedom Showers
Easier to clean
YES
More efficient and thorough bath experience
no
More expensive to install
yes
Easy-Access Showerheads and Controls
If your mobility issues aren’t too severe, an accessible showerhead would make a great bathroom renovation. You can comfortably direct the flow of water where you need it to go, with a long, flexible hose that lets you shower in different positions. The controls can even be found in an easy-to-reach spot so you can change the settings with ease. Don’t worry about too many knobs you need to spin, as these feature push control buttons that don’t require too much effort.
Some showerheads even come with a strap you can put your hand through so you don’t drop it. This way, you don’t end up having to bend down to pick it up. The handle is also softer so you can comfortably grip it without slipping.
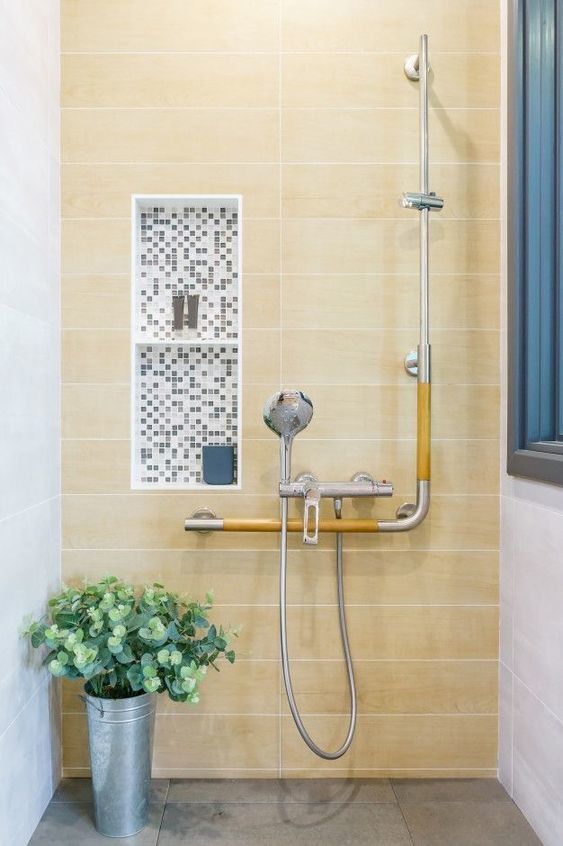
Source: Pinterest - Kukun
Drawers and Cabinets
Cabinets are often placed too high or too low for seniors and disabled persons. For better access, install a pull-out drawer that will contain your bathroom items. This eliminates the need to stretch up or down just to get your shampoos, mini-towels, tissues, and other essentials. You can install grabs and handles near the drawer to prevent falls while opening them.
Toilet
It's hard to sit down or stand up before and after using the toilet. For safe and comfortable use, toilets should be at a comfortable height. These typically measure 17 to 19 inches from the floor. If you own a wheelchair, the toilet should closely match its height so you can transfer yourself sideways.
You should also install a bidet so you don’t have to struggle with wiping. The bidet will clean your sensitive areas up with ease, so you can just pat them dry afterward. It’s far more hygienic and less risky than using toilet paper.
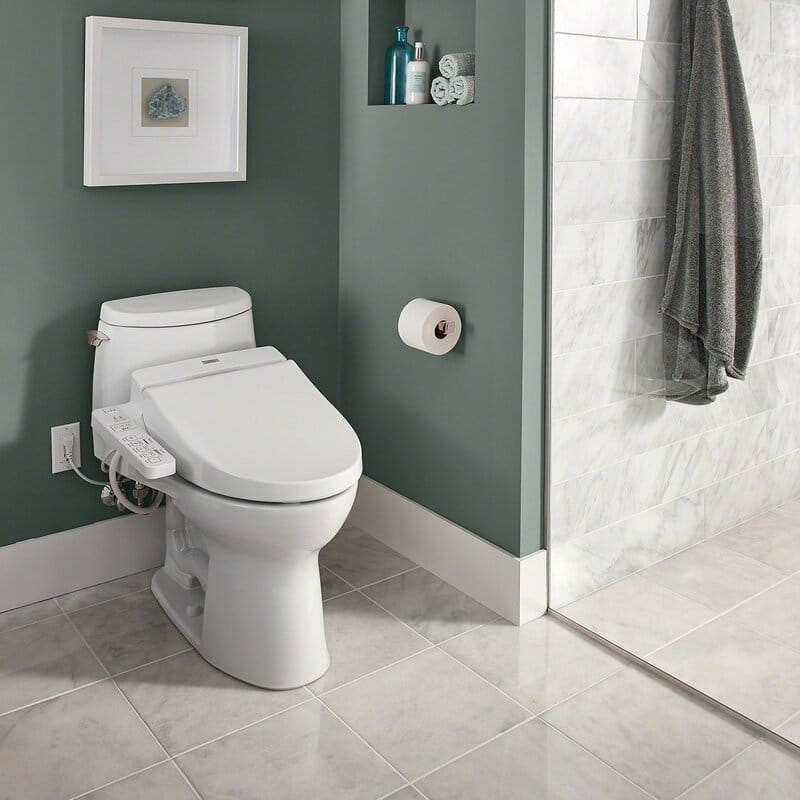
Source: Wayfair
Handles and bars surrounding the toilet are a substantial addition. Don’t forget toilet paper racks at a reachable height for easy access.
Best Types of Toilets for Elderly and Disabled
Comfort Height Toilet
This is higher than your average toilet, usually ranging from 17 to 19 inches in height.
Source: Amazon
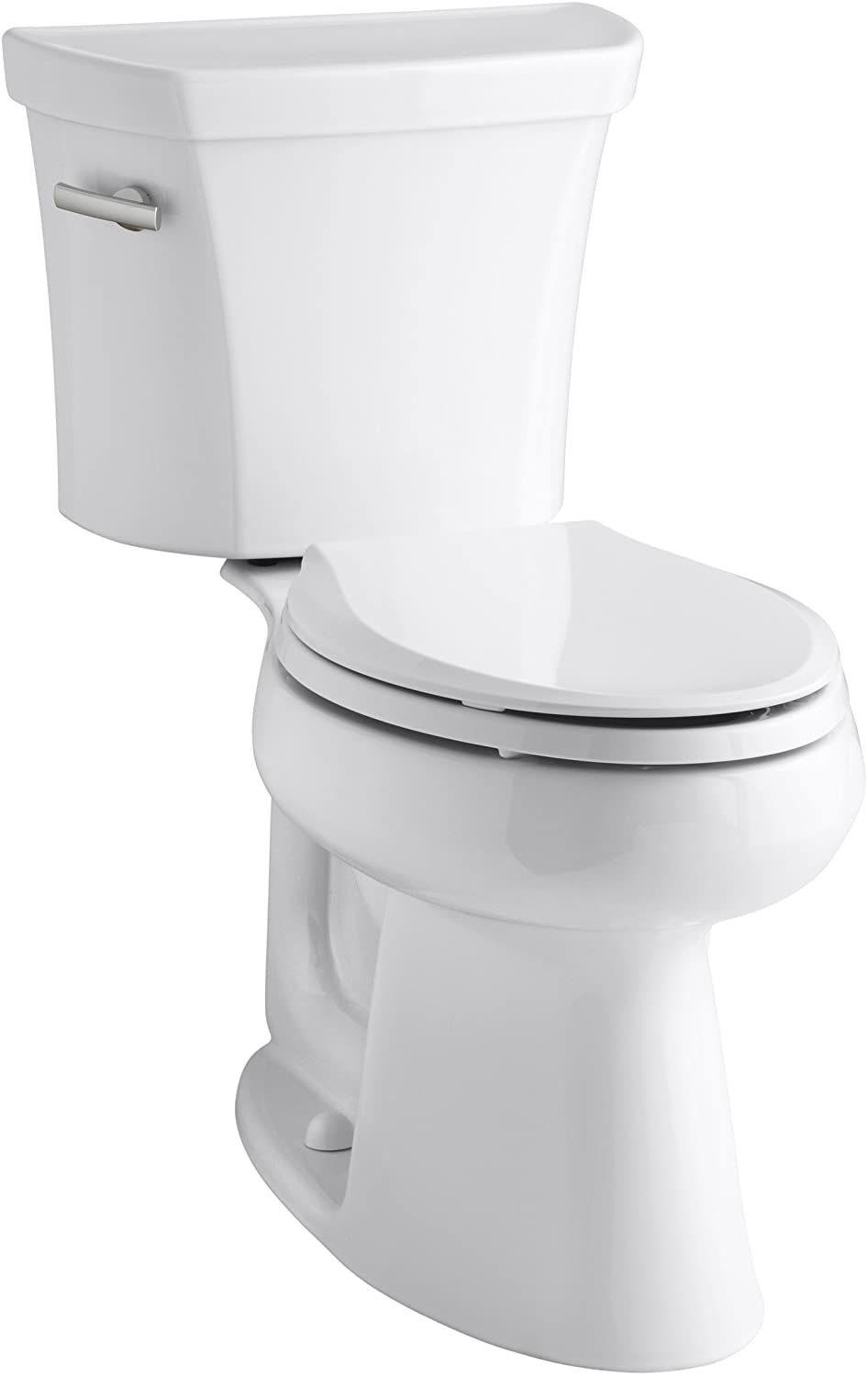
Better transfer accessibility for wheelchair users
May be difficult to use for those with shorter stature
Back-to-Wall Toilet
This floor-mounted toilet has its water tank concealed inside the bathroom wall.
Source: Wayfair
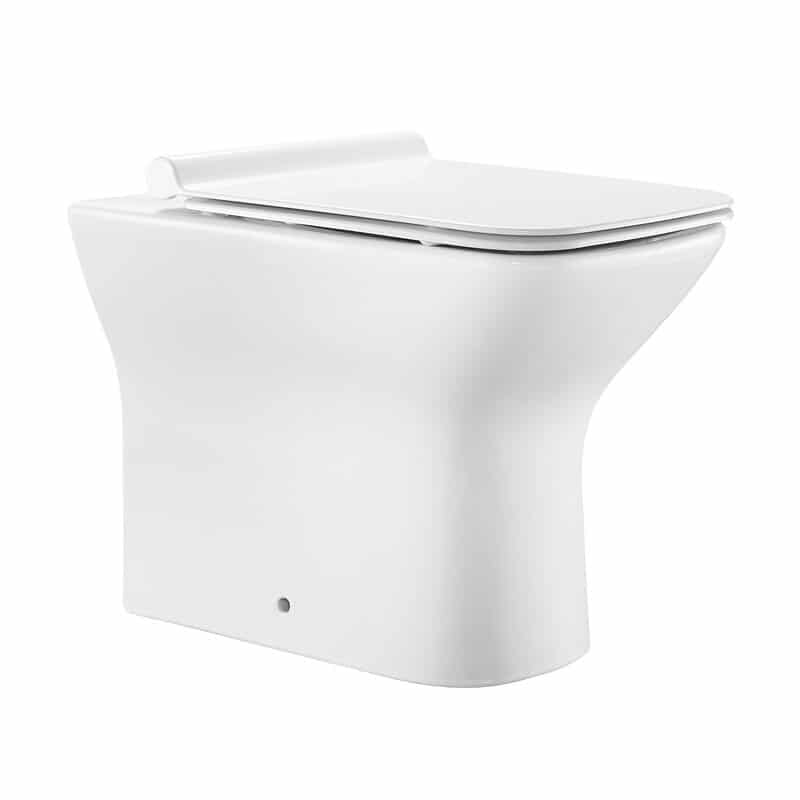
More clear floor space for walker and wheelchair users
Installation requires plumbing modification and opening up walls
Wall Hung Bowl & Tank
Bowl and water tank are attached to the wall, not requiring a pedestal for support.
Source: Wayfair
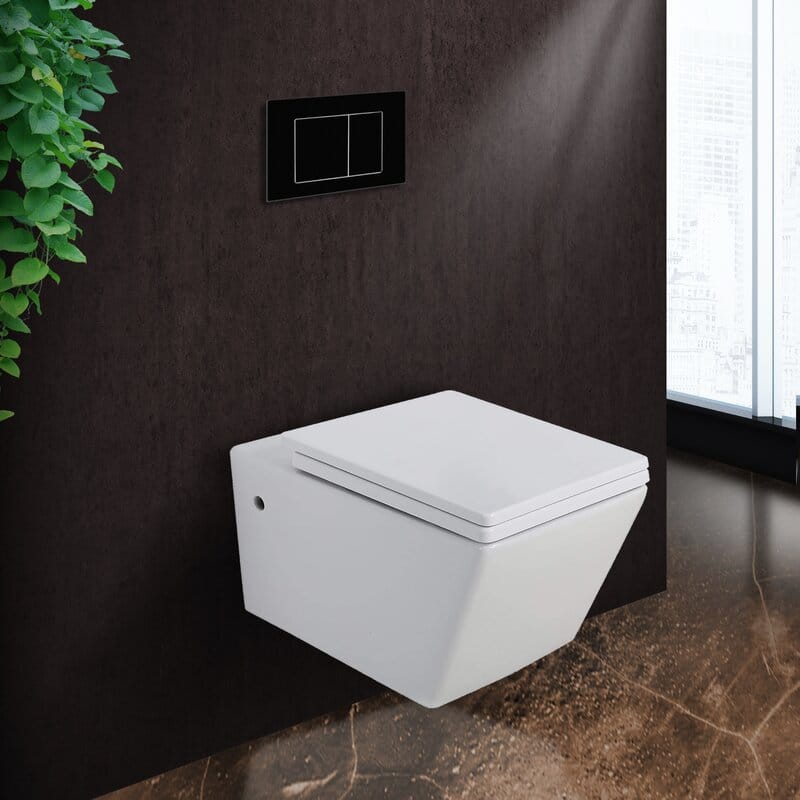
You can control the height to meet your needs
Wheelchairs and foot rests can be placed underneath for easier movement
More expensive to install
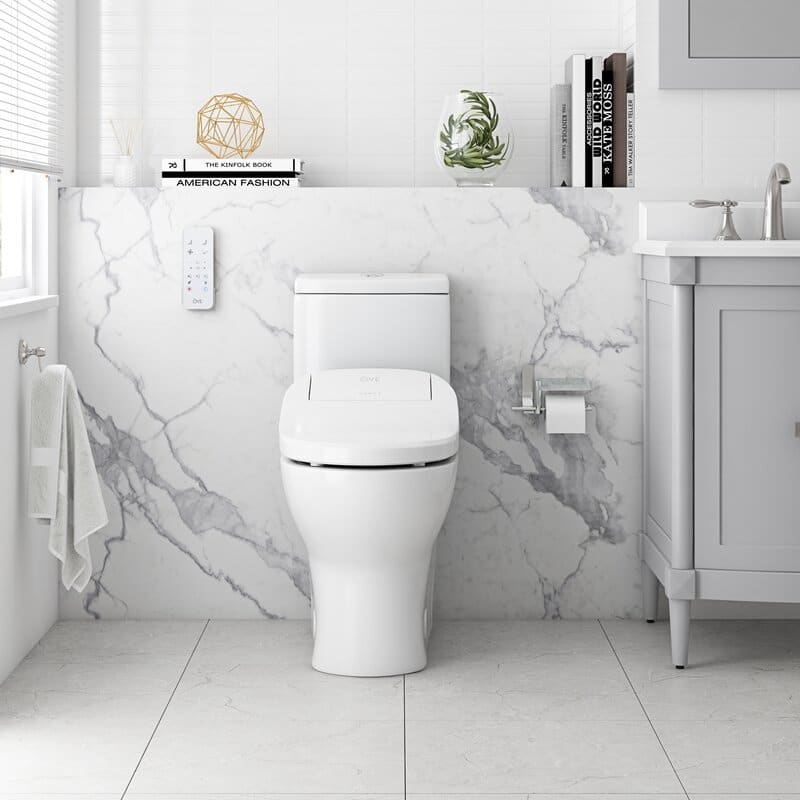
Clean after using the toilet without toilet paper
More hygienic and pleasant for people with sensitive skin
Requires maintenance
Grab Bars and Handles in the Bathroom
Handles and grab bars allow you to move around with comfort and safety. We know we’ve mentioned grab bars multiple times, but that’s only to emphasize how important they are. Here’s a quick list to remind you where to install grab bars:
- Next to the toilet
- Two bars on the side of the tub (recommended having one bar for standing and the other for sitting)
- On the walls of the shower area
- Along the pathway before the door
- Near any drawers
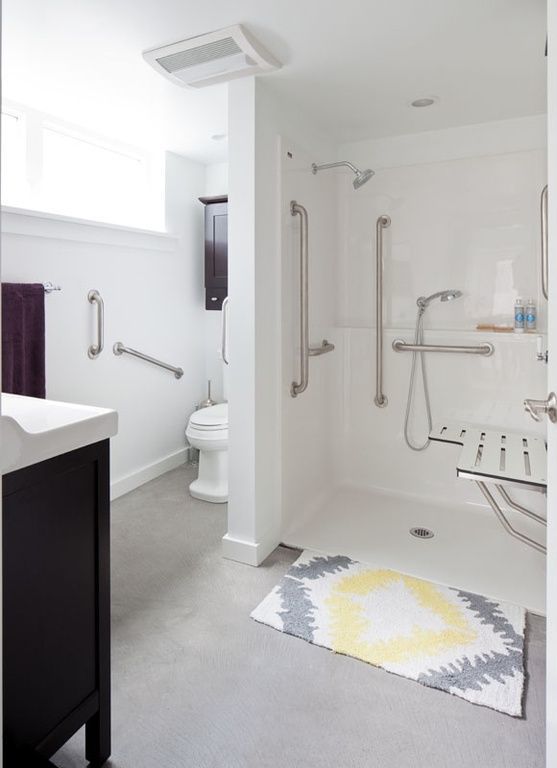
Source: Pinterest - Zillow
Although all these adjustments may seem overwhelming at first, there is no substitute for a life that is cherished and respected. Making your bathroom safer and more comfortable will considerably improve your quality of life.



