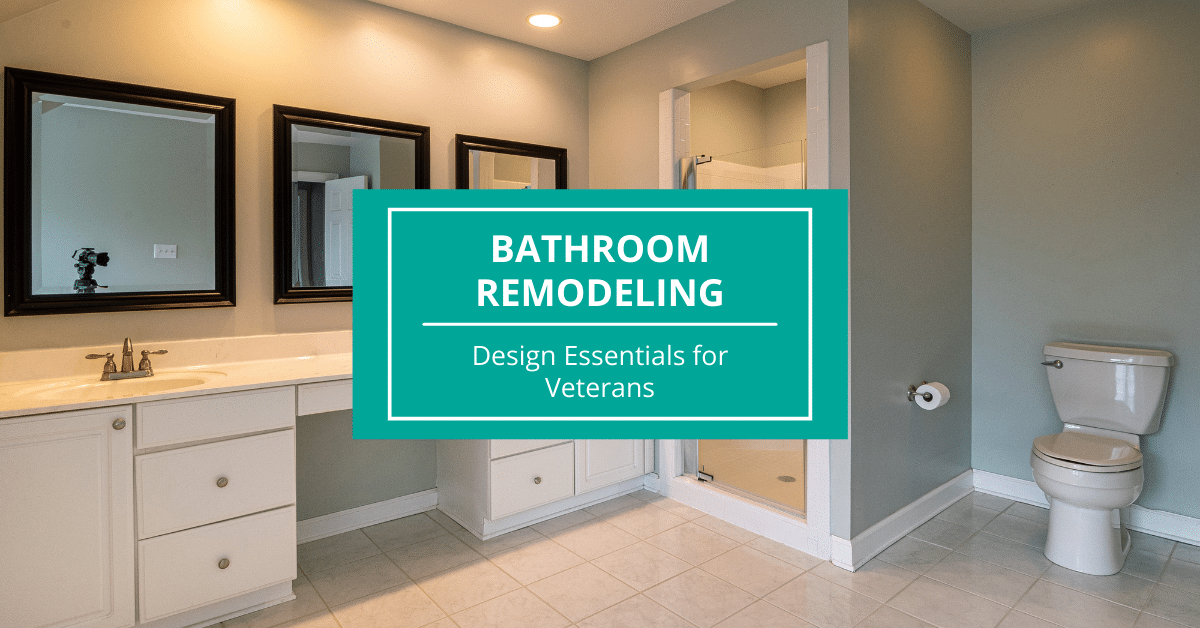Returning home from years of military service can be both a relief and a challenge for veterans. Coming from a more difficult undertaking in their years of service, it’s time that we repay our present-day heroes with whatever we can offer. Case in point, fostering care through building a comfortable and stress-free environment.
If you’re welcoming a retired soldier home, there’s room for tweaks and improvements to various parts of your home. To make their stay safe and hazard-free, you should pay attention to your bathroom.
Enhancing Bathroom For Veteran Use: What About It?
Veterans have more specific needs in their living space, thus calling for a few adjustments. Your home’s bathroom is potentially one of the most dangerous spaces in your home. It can be a safety hazard to any occupant, especially injured or disabled veterans.
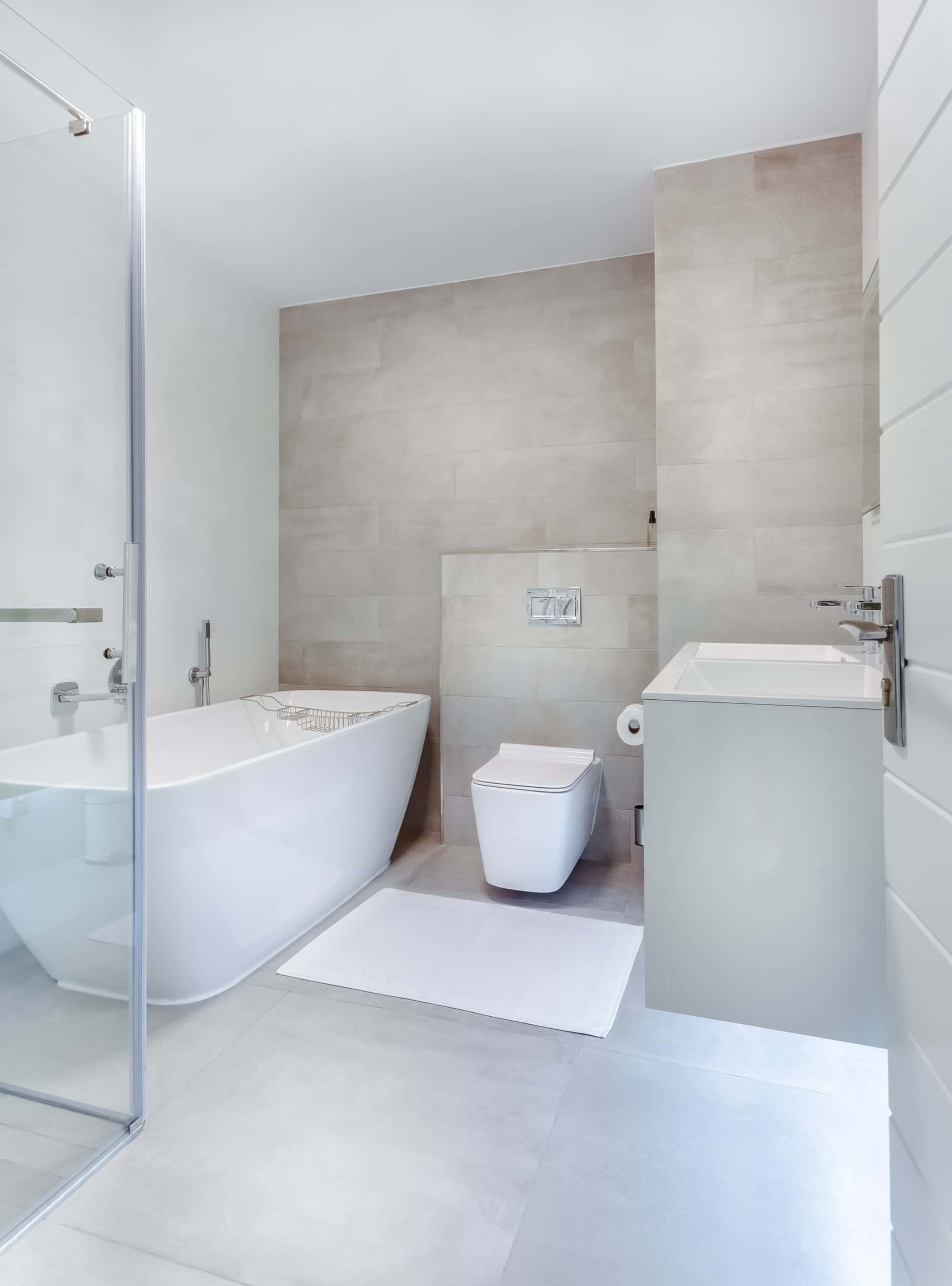
In this article, we’ll touch on a few bathroom design essentials that veterans should enjoy on their discharge. If you’re looking into modifying your bathroom for this purpose, heads up, as we’ll also provide some estimates on how much you might spend for this project.
First Things First: An Adequate-Sized Bathroom
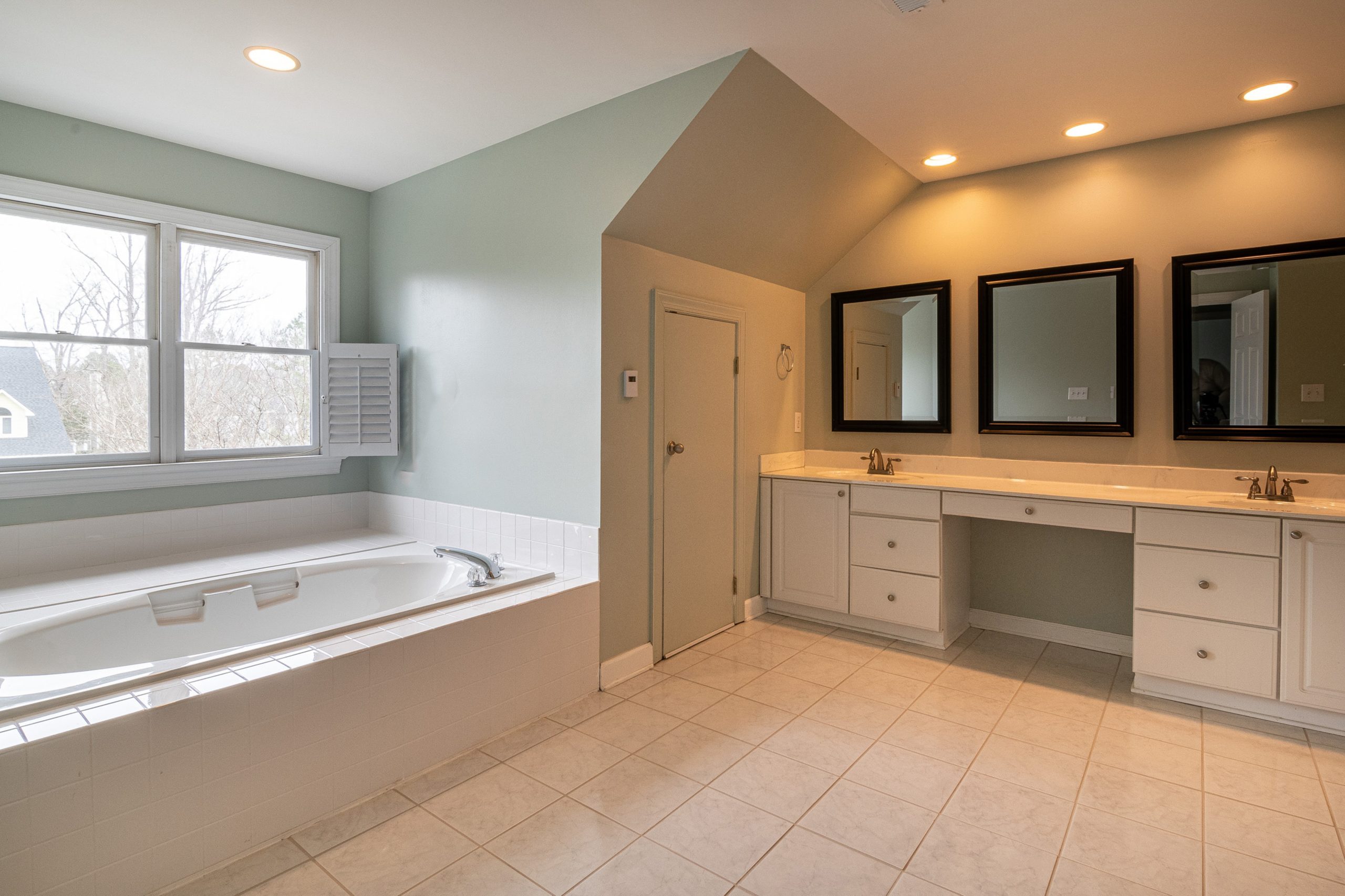
Before anything else, sufficient space for mobility shouldn’t be negotiable. The first thing that you’ll require is a bathroom spacious enough for a handicapped person. Maneuvering a wheelchair or other mobility devices would be unsafe and inconvenient if you only have little space to move around.
Ideally, a bathroom with bathing facilities should be 54 square feet and 37.5 feet without fixtures. It should have at least a 60-inch space radius to allow a wheelchair to have a 180-degree turn with ease. If it’s T-shaped, 36 inches of the aisle will suffice as it would enable the wheelchair to make three-point turns.
If your bathroom doesn’t have these exact measurements, don’t worry, as these aren’t strictly implemented. The American with Disabilities Act (ADA) suggests that homeowners pay more attention to the wall and fixture heights.
Bathroom Fixtures For Veteran Use
While the bathroom dimensions are an essential aspect to consider, we can further guarantee a veteran’s safety through the bathroom’s facilities and fixtures. Choosing and installing the right bathroom fixtures can help your veteran move around independently.
Anti-Slip Bathroom Mats and Flooring
Since bathrooms are notorious for their wet surfaces with high fall risks, you should invest in anti-slip floor mats to enhance traction and inhibit moisture.
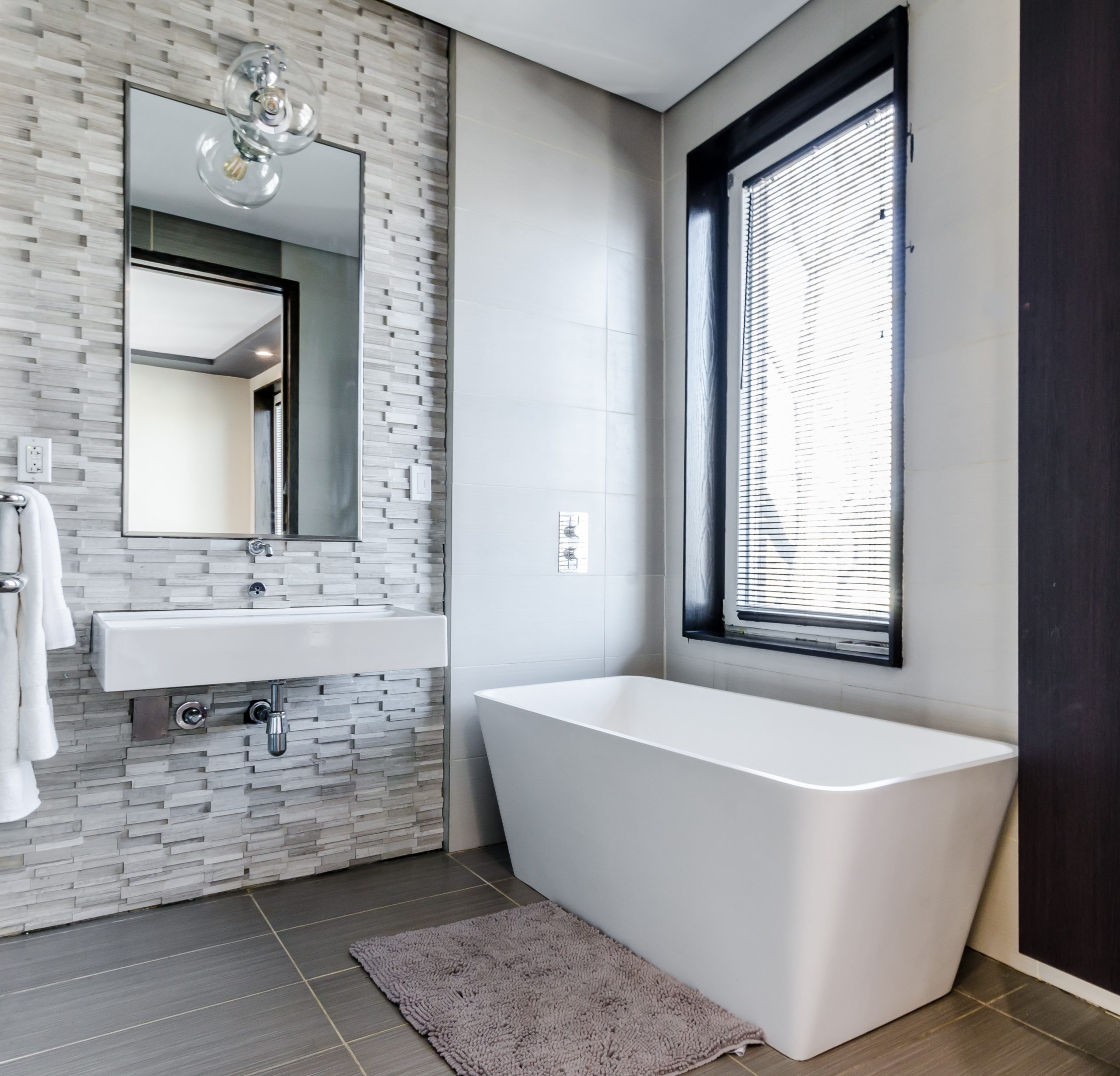
Most anti-slip mats are made of foam, foam rubber, or hard rubber. They’re cheap, comfortable to walk on, require little maintenance, and even serve as floor protection.
If you have more to splurge, you can change your bathroom flooring into a more safe, non-slip material instead of floor mats. Here are some of your best options and their costs per square foot:
- Ceramic: $0.50 - $7
- Non-Slip Vinyl: $3 - $7
- Porcelain: $3 - $10
- Rubber: $4 - $12
- Cork: $5 - $14
- Bamboo: $5 - $15
Accessible, Emergency-Friendly Doorways
Entrances and exits are important toveterans as they’ve had a fair share of experiencing these. First of all, your bathroom door and doorway shouldn’t make a veteran feel trapped as this may trigger anxiety and post-traumatic stress disorder (PTSD) in some.
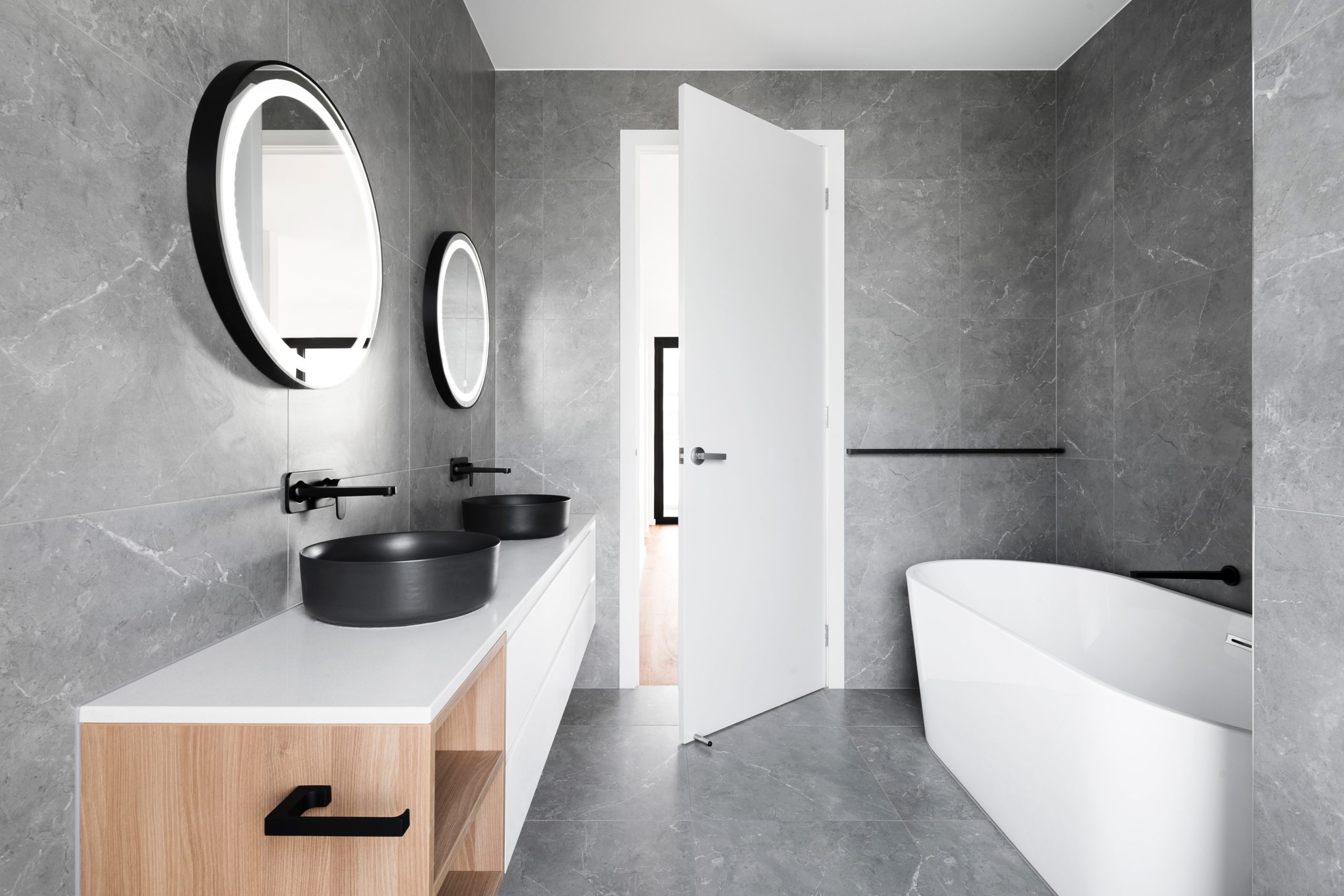
If your veteran uses a wheelchair, the doorway must be wide enough to fit the wheelchair’s width. Typically, a 32-inch doorway will work. The door shouldn’t open inward as it’ll obstruct the bathroom’s interior space. In case of an emergency, an inward-opening door can delay help.
Easy-Access Bathroom Sink and Vanity
Traditional bathrooms have a higher sink and vanity that are challenging to reach given limited mobility. Their height, clearance, depth, and method of access should be handicapped-friendly.
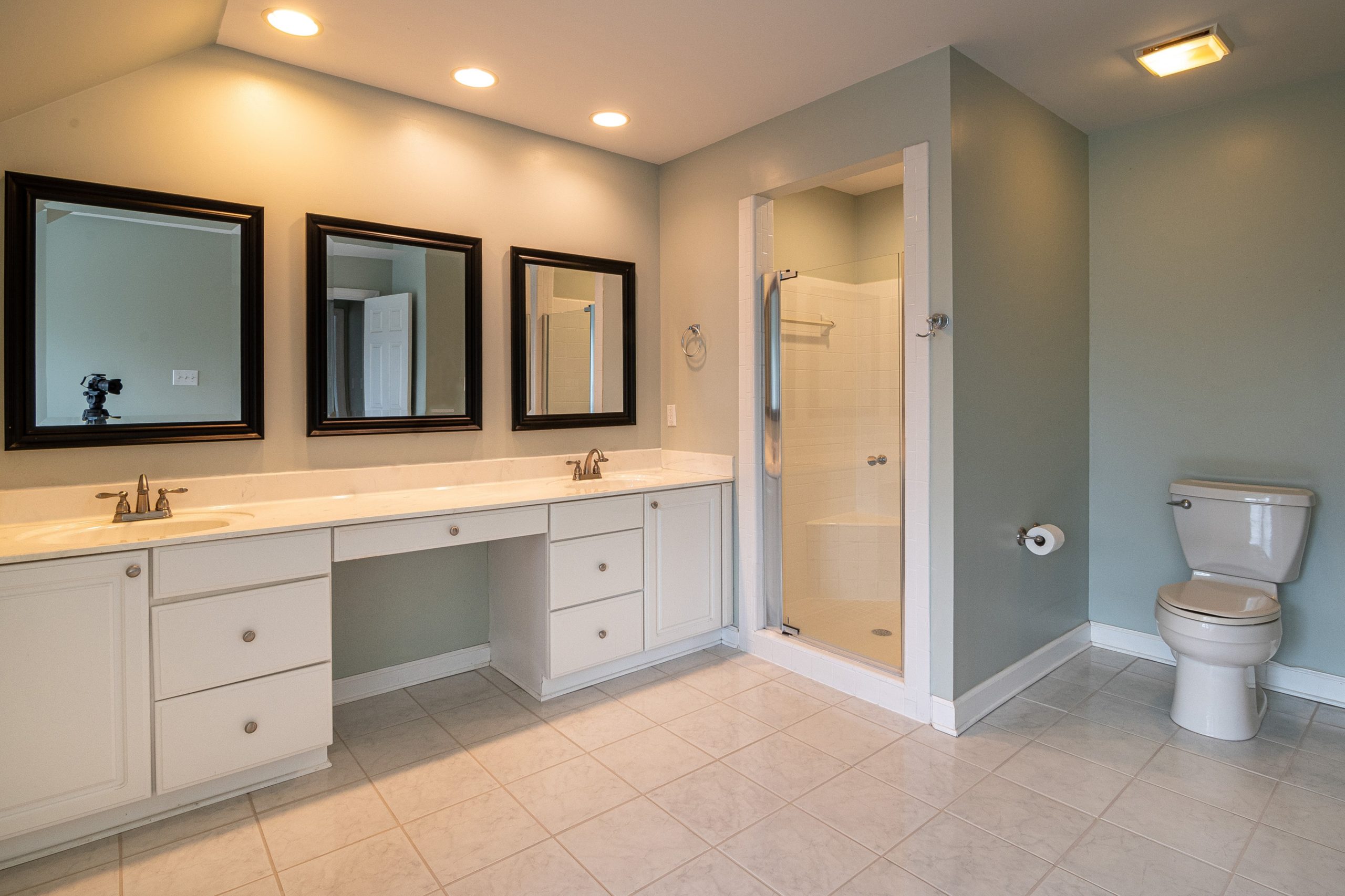
Wheelchair-accessible sinks are of the right size and leave adequate space underneath to accommodate the legs. In terms of building the vanity and cabinetry, it would be better to install pull-out drawers than cabinet doors and shelves to assist the veteran to reach their bathroom essentials easily.
Grab Bars and Handles
These two features are no stranger to bathrooms and necessary for veteran use. Grab bars and handles offer assistance in moving around the bathroom. Strategically, they should be installed at a reachable height near fixtures commonly used inside the bathroom.
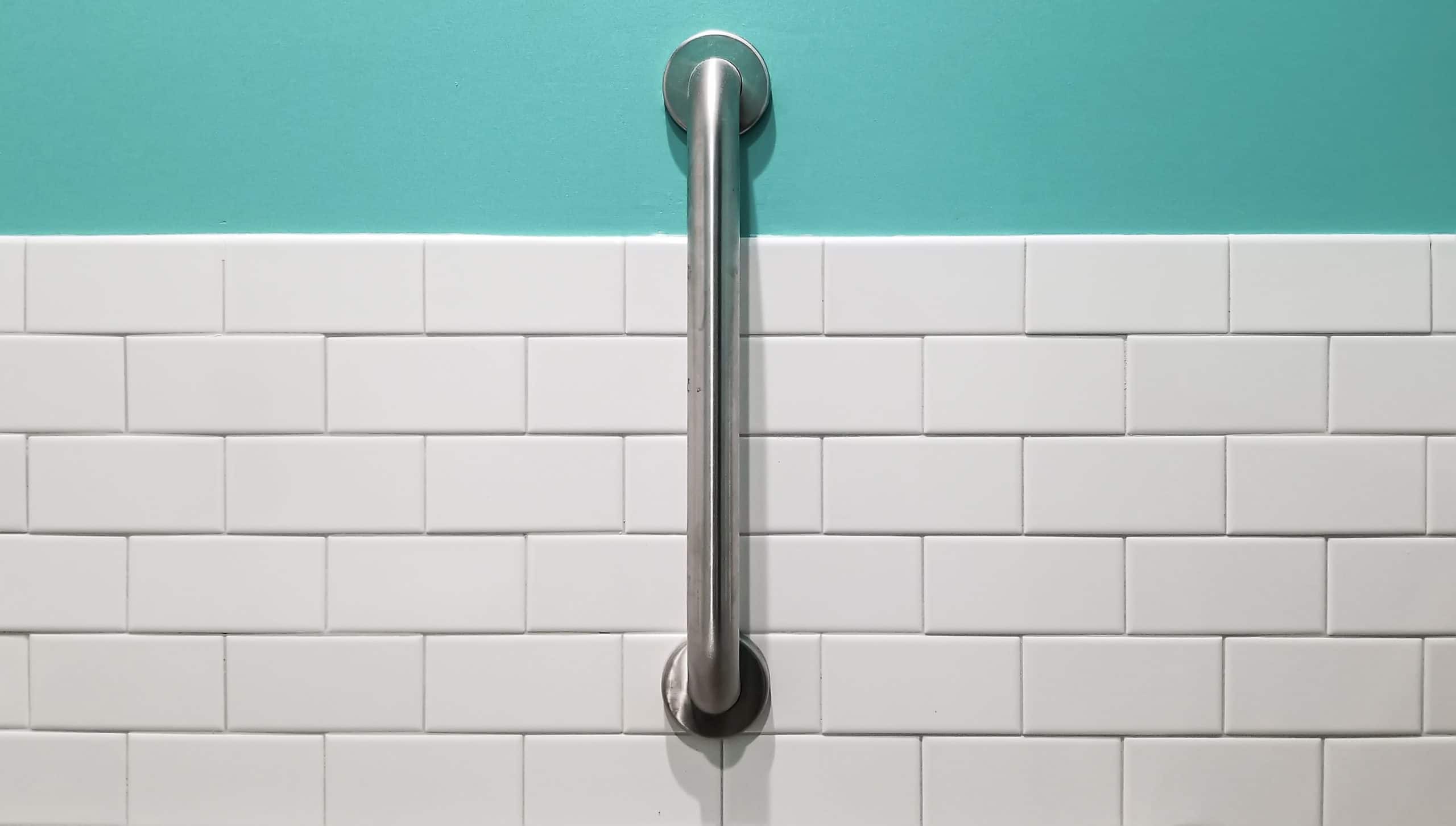
Horizontal grab bars are best situated in:
- Sidewall, 34 to 36 inches above ground level
- Sidewall near the tub, 30 inches above the floor
Meanwhile, vertical grab bars should be placed in:
- Close to the shower door
- Near the faucet handles
- In the faucet end wall near the tub
- Entrance bar on the wall opposite the faucet
Veteran-Friendly Design Elements
Aside from the physical aspects of designing a bathroom, it’s also essential to improve your veteran's mental well-being, given that they might have struggled with this during their service. To add a more friendly touch to your bathroom, here are easier and cheaper design elements you can add:
Fresh Plants and Greenery
A touch of nature can promote peace and calmness during a veteran’s alone time in the bathroom. You can add a few indoor plants in your bathroom, such as Golden Pothos and Snake Plant, which don’t need much care and maintenance. Some indoor plants also have additional air-filtering properties.
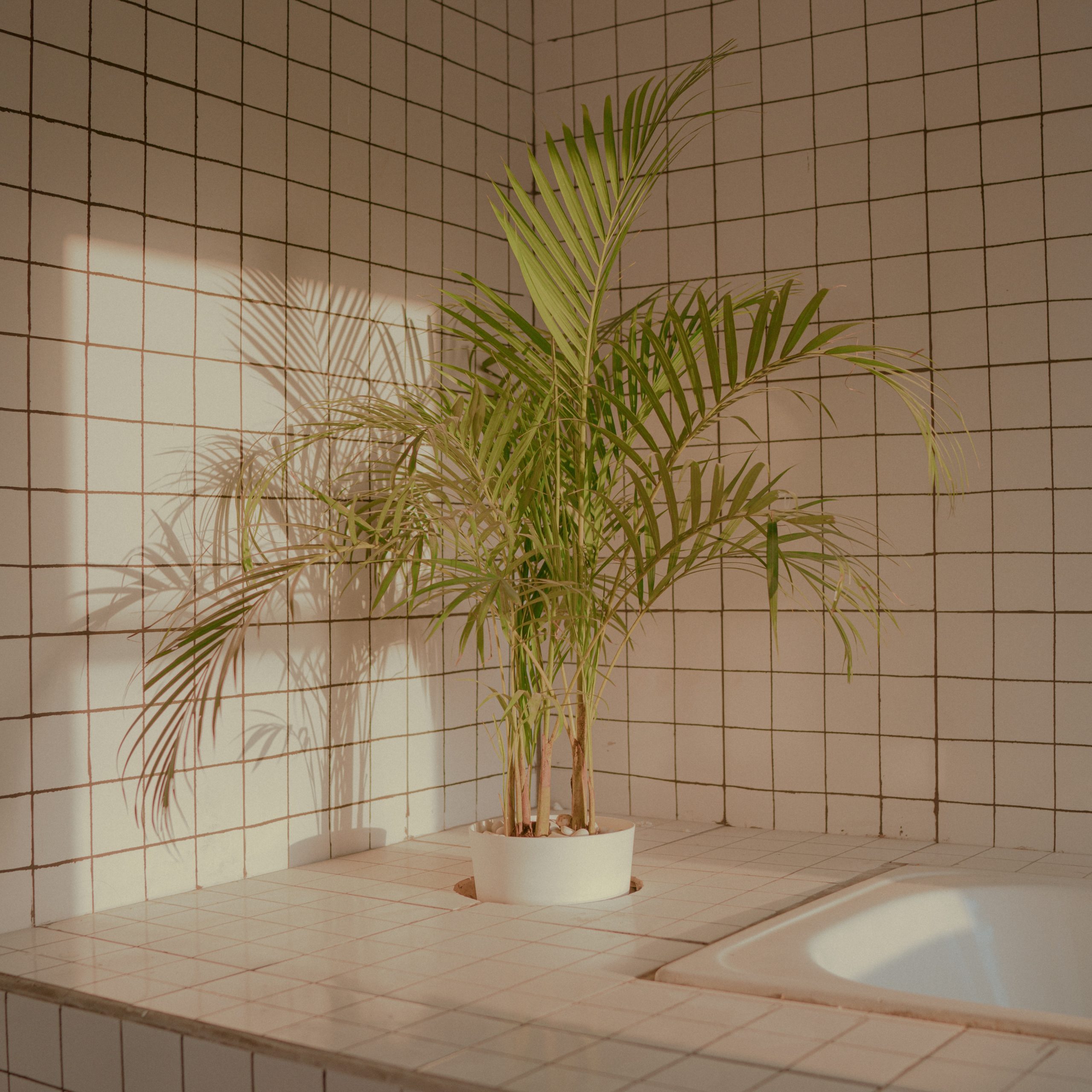
To minimize accidents, don’t place your potted indoor plants too high. Putting them on the floor will work just fine, as long as they don’t block the path.
Use of Natural Daylight and the Right Colors
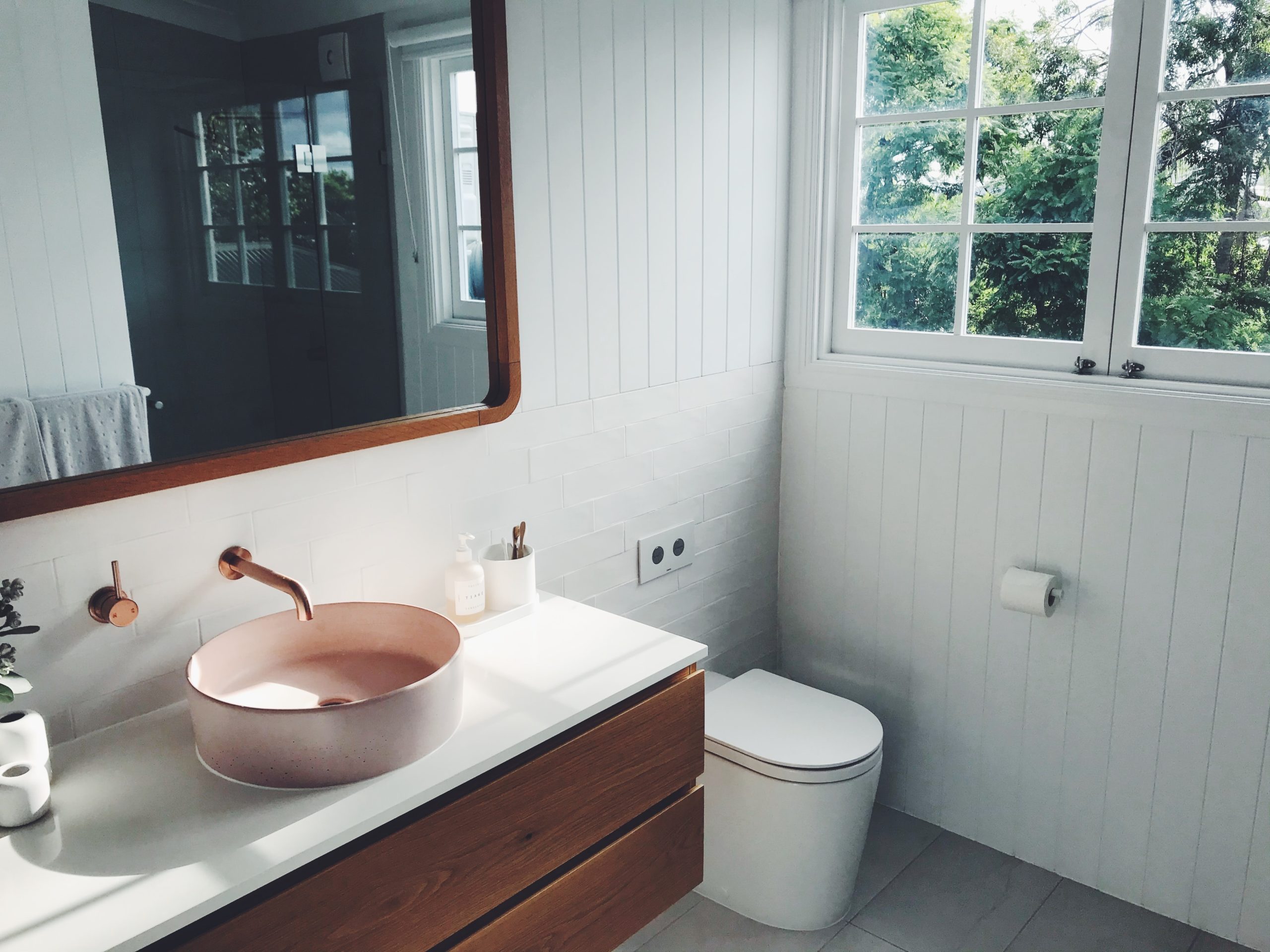
Bringing in a raw, authentic bathroom appeal is excellent for veterans, which can’t be done better by natural daylight. Thus, it’s a significant advantage if your bathroom already has access to sunlight. Also, exposure to daylight presents the following health benefits that are useful for veterans:
- Combats seasonal depression
- Boosts vitamin D production
- Helps strengthen the immune system
- Enhances sleep quality
- Regulates blood pressure
- Boosts energy, mood, and focus
Along with natural daylight, make sure to incorporate these friendly colors in your bathroom to induce a calming and comfortable visual appeal:
- Bright white
- Creamy white
- Soft gray
- Taupe
- Tan
- Off white
Final Takeaway
Bathrooms are one of the smallest spaces in your home, yet the most dangerous. For veterans suffering from injuries and disabilities, ensuring your bathroom’s functionality, safety and accessibility should be of paramount importance.
As you adapt your bathroom to a veteran’s needs, there’s no questioning of costly remodel expenses. By remodeling your bathroom to accommodate a disability, ADA estimates an average of $9,000, a price that you should never compare to your veteran’s comfort and safety.

