Though it is quite an often-forgotten living space in your home, the basement serves as an extra space that can be turned into different purposes. You can turn it into a comfortable spot with full functionality and proper planning. This includes adding a basement bathroom so you won't have to run upstairs once mother nature calls!
We know how designing a new space for your basement bathroom can be pretty daunting. That said, we'll cover everything you need to know to plan for your new basement bathroom space ahead.
15 Basement Bathroom Design Ideas
Here we go...
1. Embrace Modern Trends
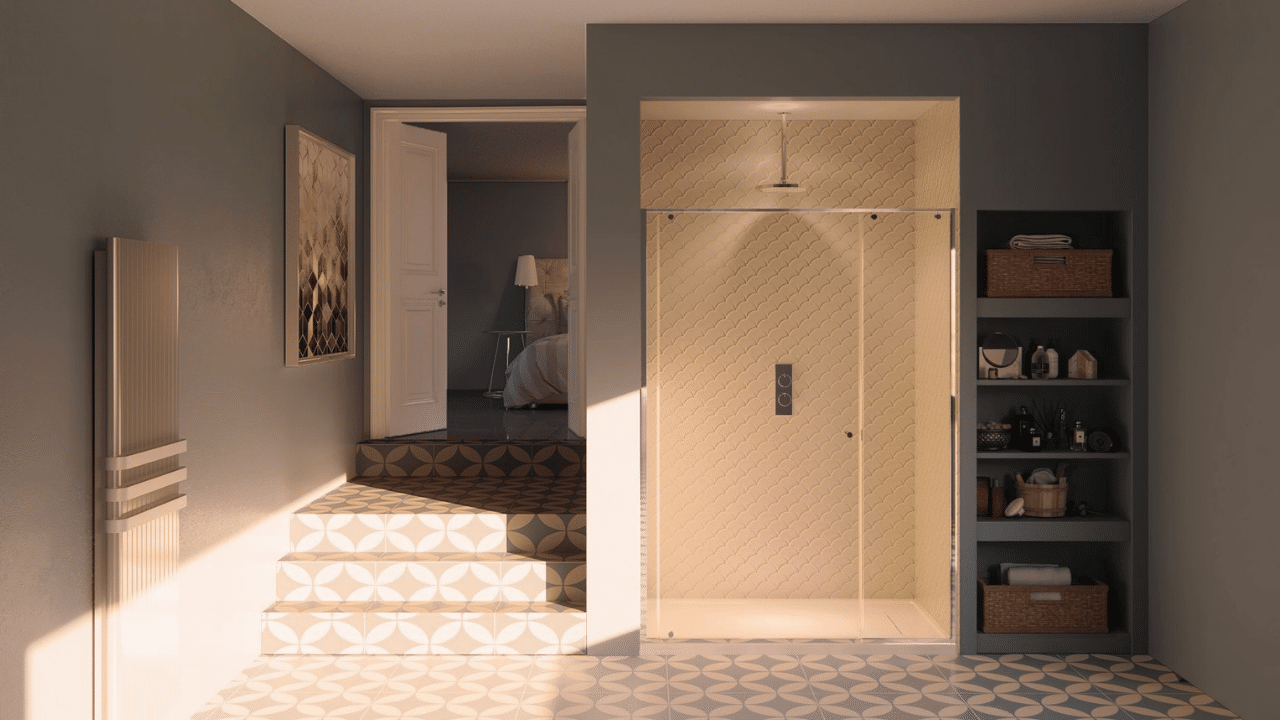
(Source: Matki One)
Let’s say your basement has a sloping site or low ceilings. In that case, there’s no need to demolish the space if you want to make it more unique and personal. If anything, we recommend embracing the individual qualities of the space. This includes changing the floor level and adding an innovative shower recess with built-in storage.
Planning the design thoroughly will help you make the most out of the available space. You can also create a bespoke finish for your stunning, contemporary basement bathroom.
2. Go with a White Theme
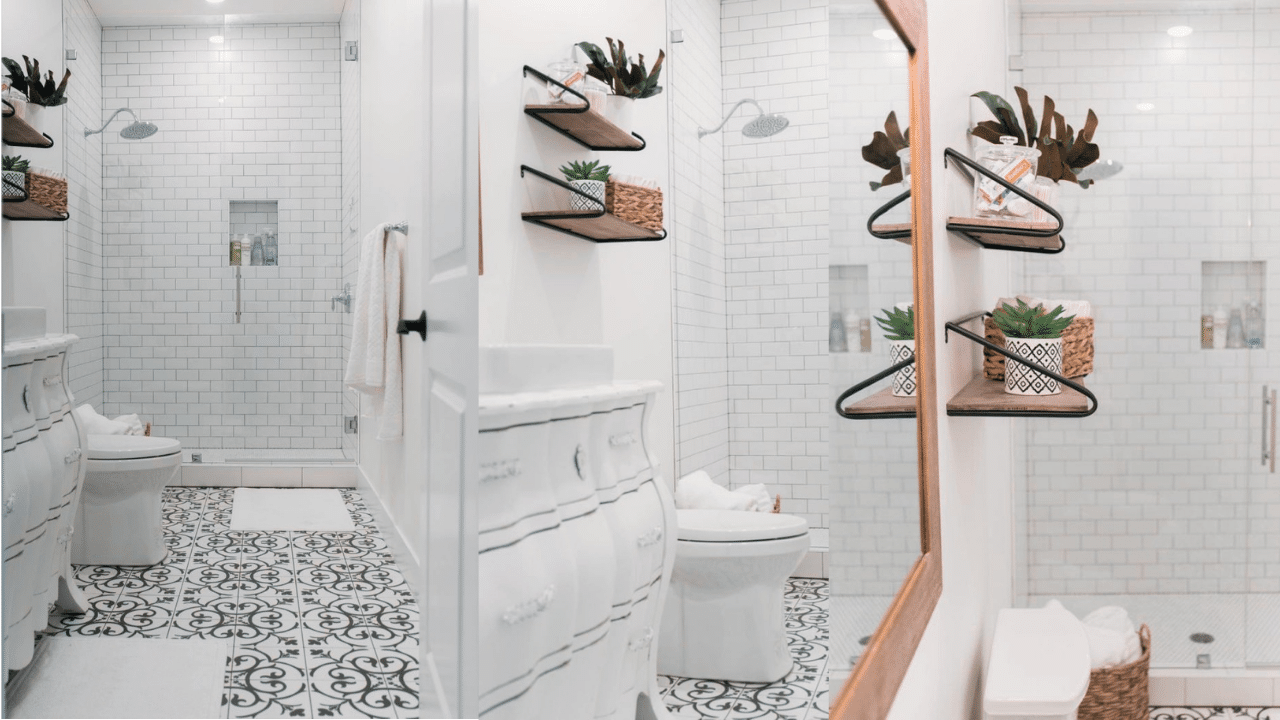
Simply put, a white theme will effectively expand your basement bathroom. A frameless glass enclosure also gives the space a neat, open environment. If you think a simple white set-up is rather bland, you may install Moroccan floor tiles, which are visually striking. A curved vanity also adds a traditional flair to the room, with a few potted plants giving life to the space.
3. Use Dramatic, Eye-catching Wallpapers
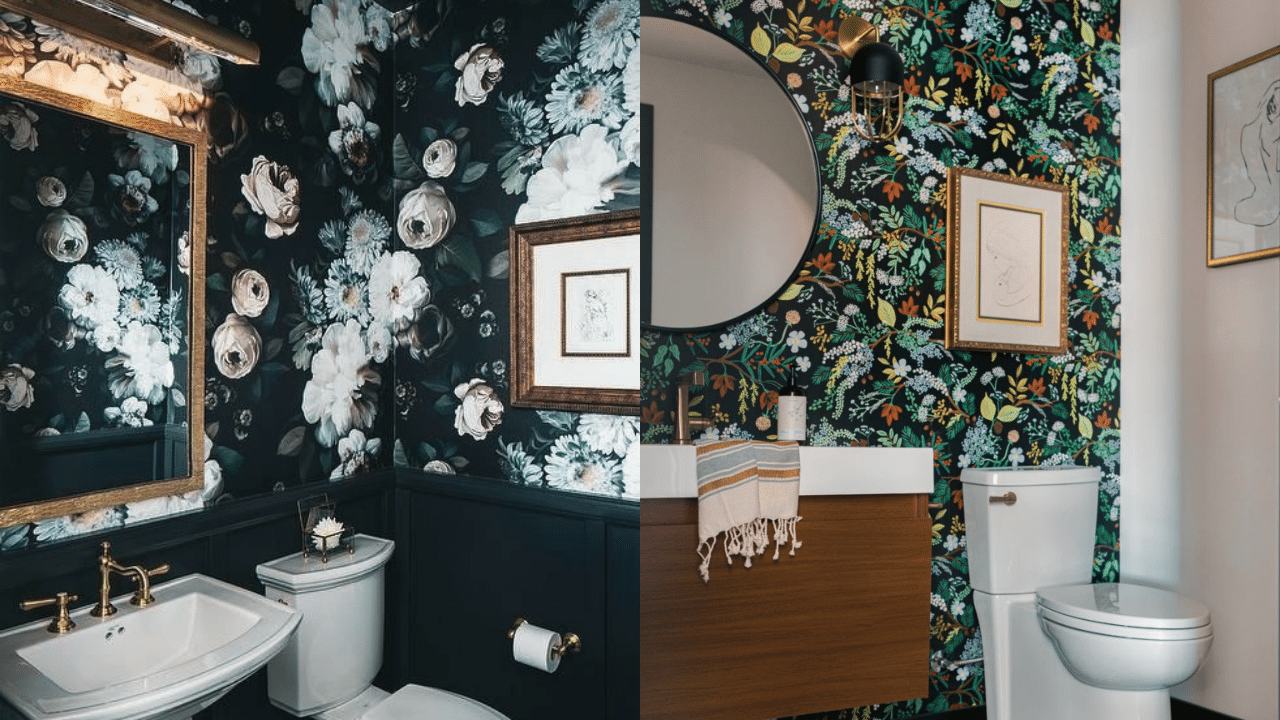
(Source: Construction2Style)
An eye-catching, dramatic wallpaper is easy to add style to a bathroom. Consider this next basement bathroom inspo featuring one wall with Benjamin Moore Hunter Green paint and a dark floral wallpaper from Rebel walls.
The design complements each other without it being too much of an eyesore. It also doesn’t overwhelm the small room, with black penny tiles covering the floor and white trim to add contrast.
4. Consider Neutral Designs
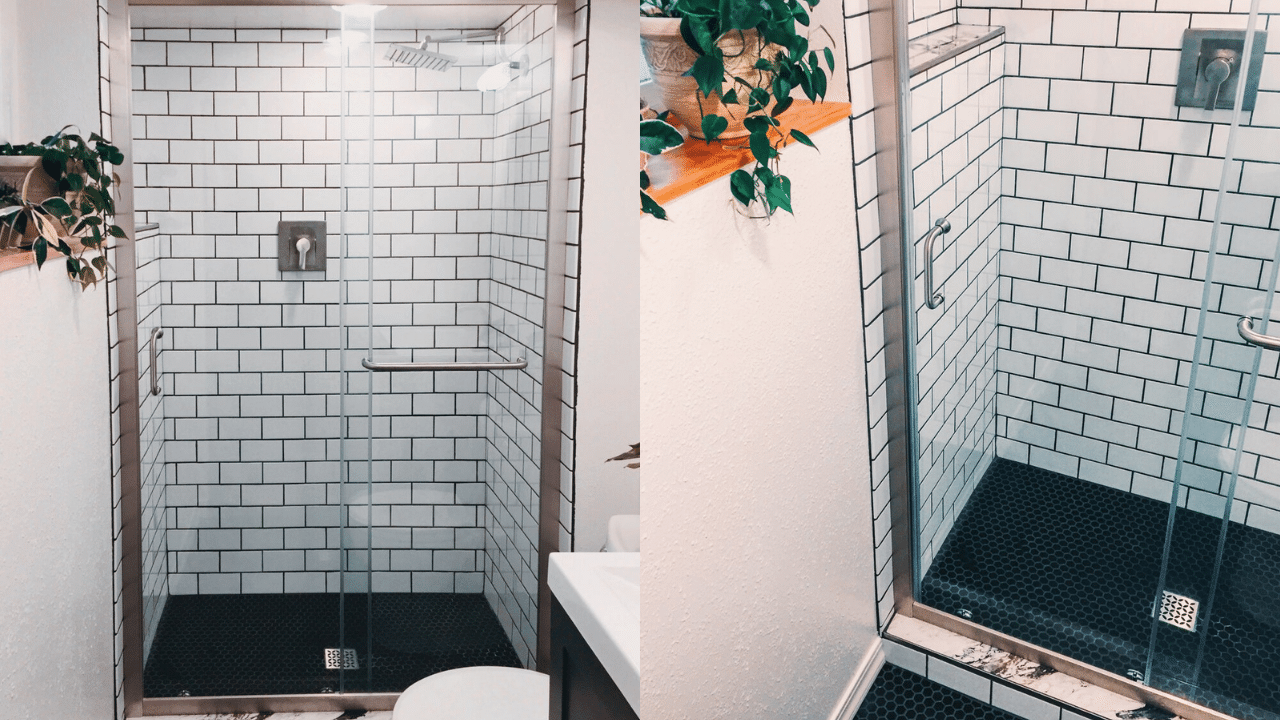
(Source: Quinn’s Place)
Your basement bathroom provides you with an avenue to create a functional, updated space in your home. This next inspo involves a gut renovation– before adding bright white paint, white subway tiles (with dark grout), black penny flooring tiles, and a glass shower door.
The clear glass door keeps the sightline clear and adds a spacious feel to the little room. All in all, we adore the aesthetically pleasing neutral design.
5. Pay Importance to the Positioning and Layout
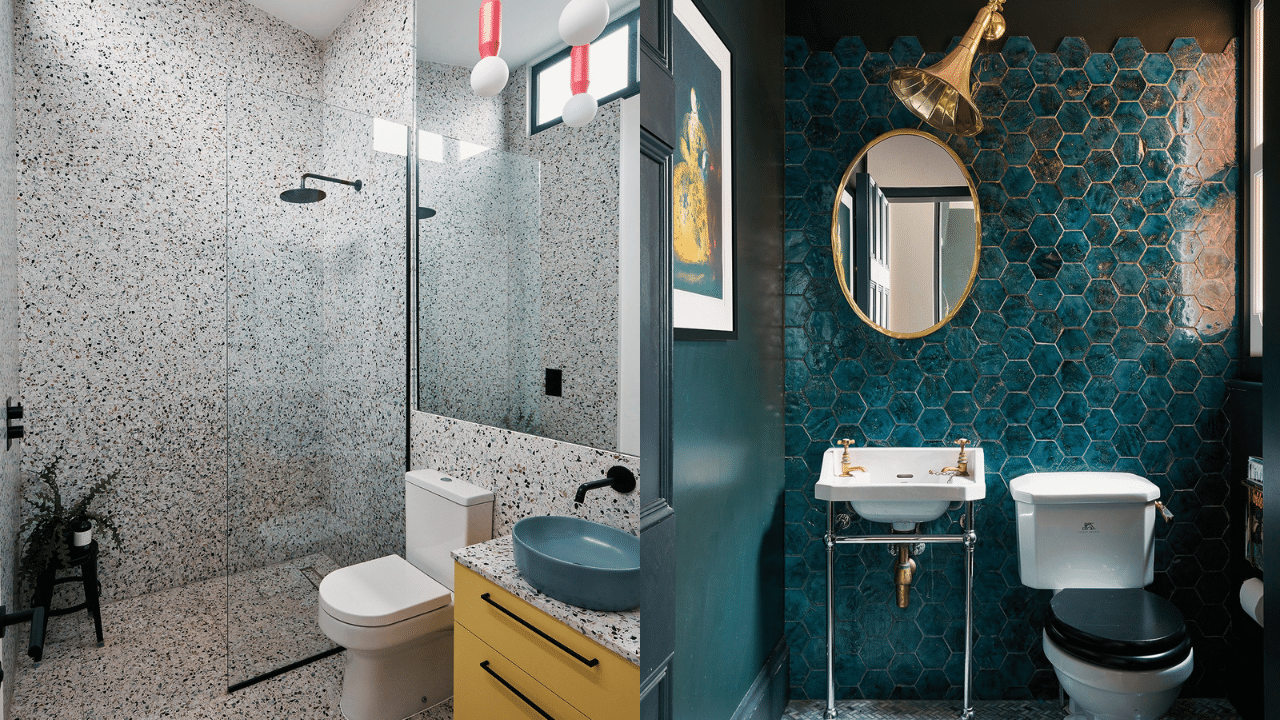
(Source: Chris Snook)
Homeowners doing their basement bathroom project from scratch may leverage clever positioning and layout before thinking about the design and decor.
A sump pump is crucial to ensure proper drainage when installing a bathroom in the basement. The good thing with basement bathrooms is that you won't need to place the sump pump next to the windows.
Pro Tip: If you want to save on labor costs, position your basement bathroom underneath your home's plumbing. This allows you to extend the water pipes instead of adding new ones.
6. Accent Lighting is your Best Friend
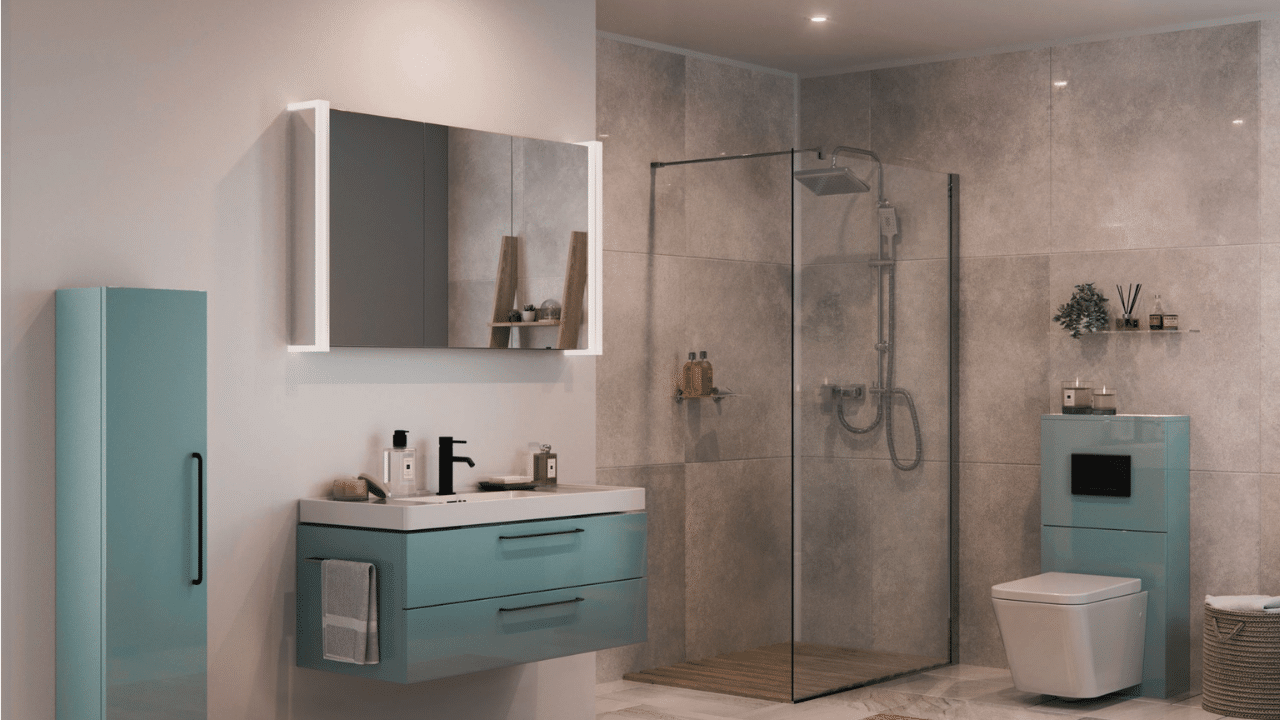
(Source: Mereway Bathrooms)
For basement bathrooms, proper lighting can make a real difference. As such, it’s best to pay importance to three essentials; ambient, accent, and task lighting. Bathroom vanity mirrors have strategically placed glamor or pendant lights to provide the illumination you need for specific tasks such as applying make-up or shaving.
Meanwhile, ceiling recessed downlights can provide general lighting in the space. If you want to add finishing touches to your basement bathroom, consider adding accent lights such as LED lights. This will also highlight unique fixtures in the room.
7. Take Advantage of the Natural Lighting
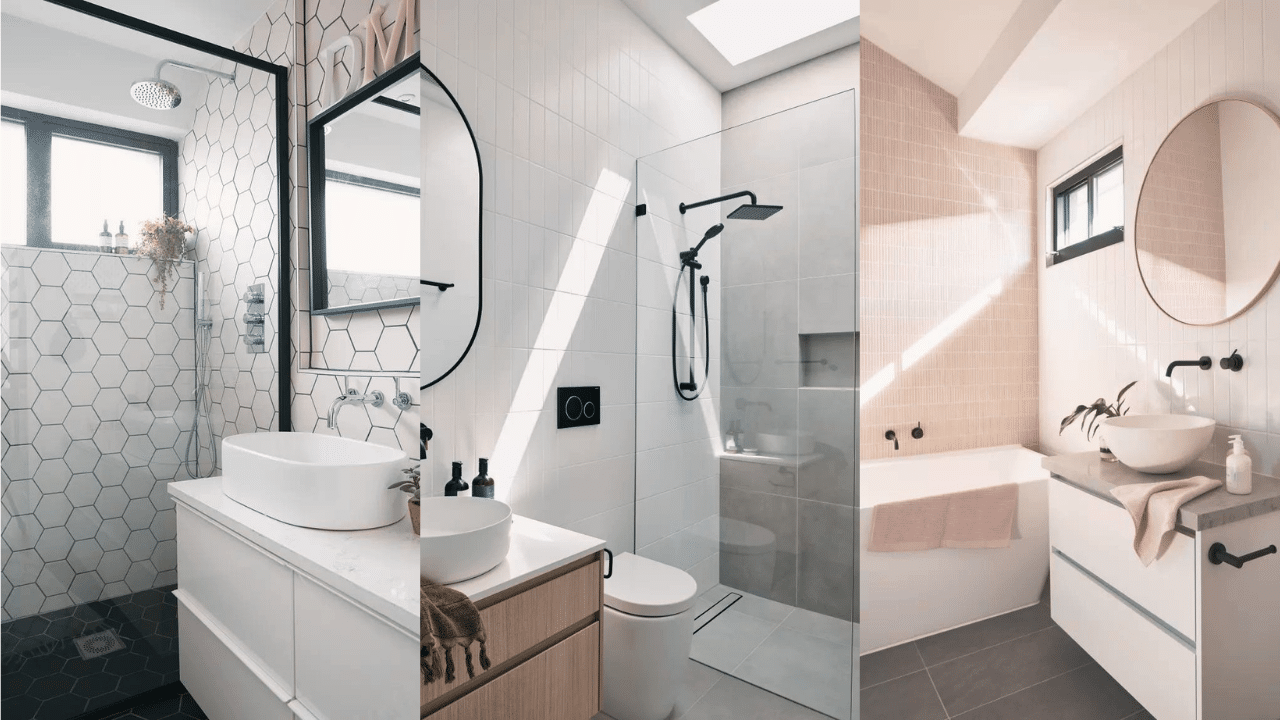
This next basement bathroom inspo is mainly applicable to those designing their basement from scratch. Most likely, you’ll have the option to add a light well that can bring natural lighting into the bathroom.
Adding a small roof window will give it a spacious feel. It will also eliminate the claustrophobic vibes in limited, windowless spaces. We recommend adding one above your shower space, as it is usually the most clutter-free part of the area. That way, light can enter uninterrupted and free-flowing around your basement bathroom.
8. Use Decors that Connect with Nature
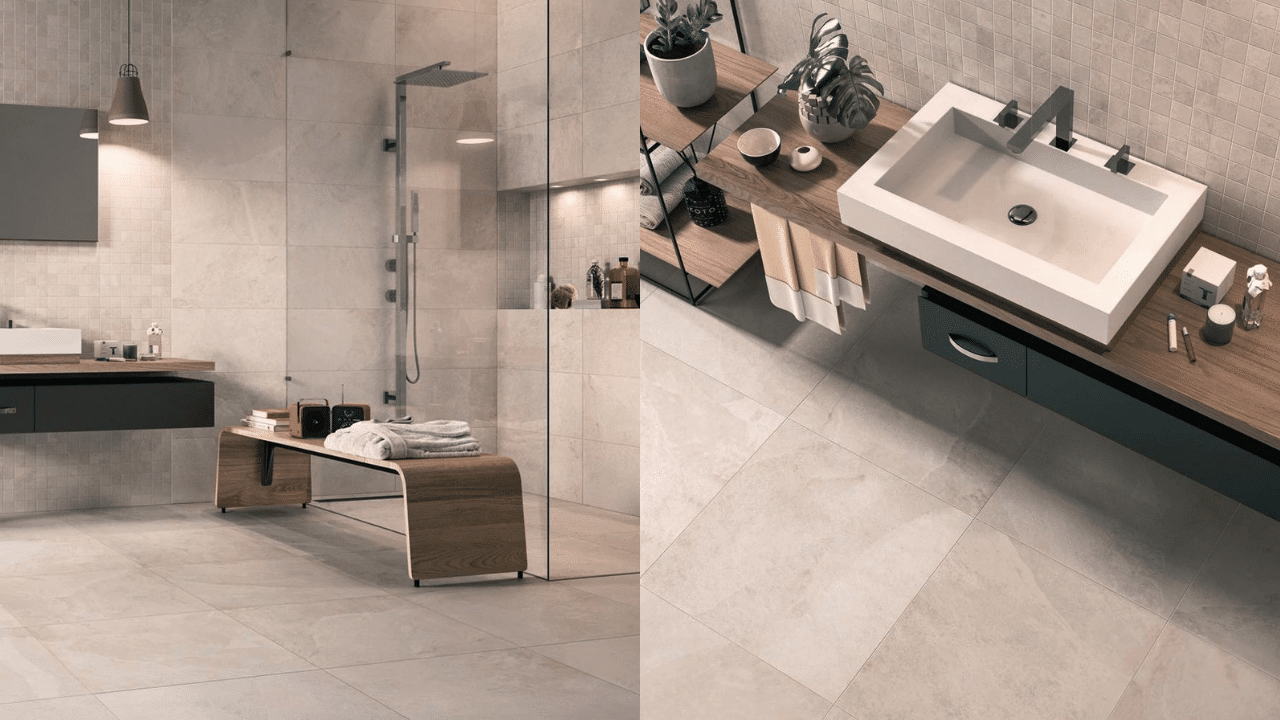
(Source: Porcelain Superstore)
Alas, existing basements may lack the natural lighting we all covet (unless you opt for a demolition). This leaves you feeling disconnected from the outside world. Not all hope is lost, however. You may use decors that link to the great outdoors and form a connection with nature: such as wood cabinetry, natural stone tiles, or a clay wall finish.
9. Add Beach Vibes
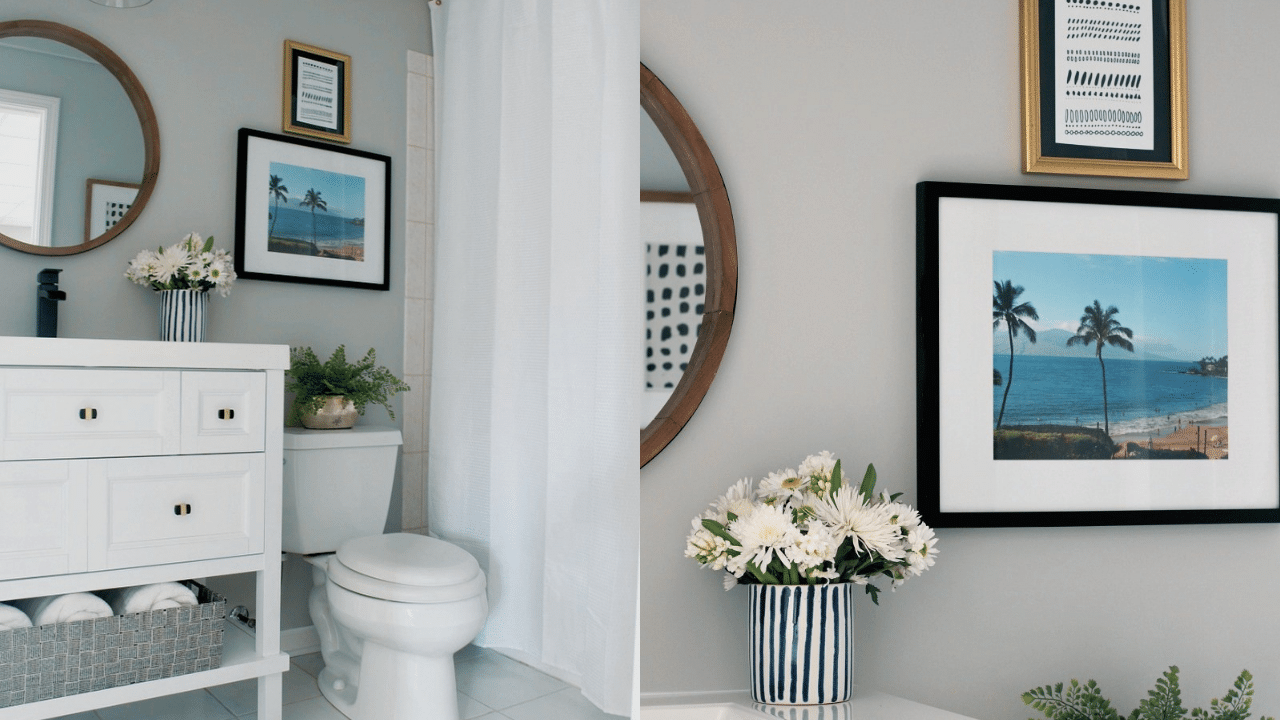
(Source: This Is Our Bliss)
Even a bathroom in your basement allows you to be as creative as possible! While the space can be somewhat limited, the decor possibilities are endless– such as the following inspo with a breezy, beach-inspired aesthetic.
The flat, white area was revamped using white vanity (to compensate for the lack of natural lighting in the space). Accent colors such as blue, black, good, and gray were also introduced.
The crème de la crème of this basement bathroom is a beach photo trip that’s framed and hung. What a lovely way to add in a dash of color and genuine beach vibes!
10. Choose Light Color Schemes
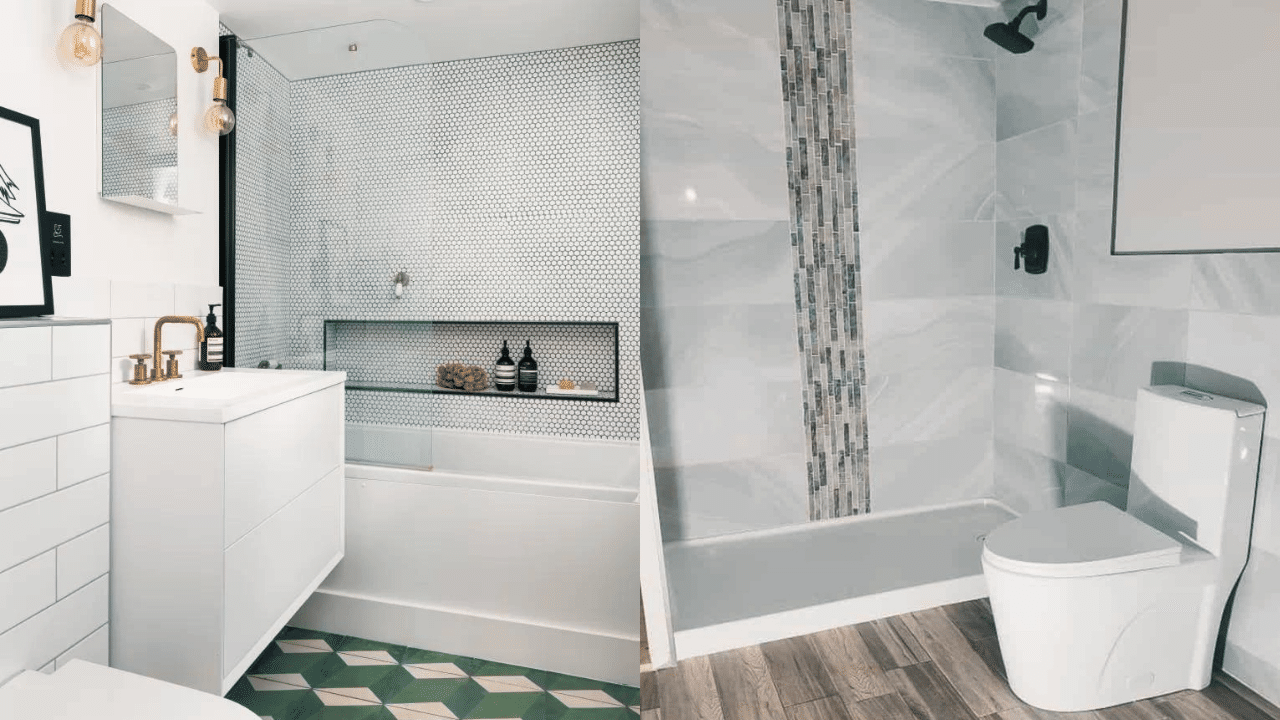
(Source: Interior Fox)
The best way to play it safe in small living spaces with low ceilings and a lack of natural light is to go with a light color scheme. This next inspo features a neutral backdrop with white walls. You can use bold fixtures and stunning tile floors to throw in some color and personality.
A monochrome scheme for this basement bathroom is evident, making it look clean and bright. However, hints of gold and a beautiful green floor complement the space well.
11. Choose Earthy Tiles
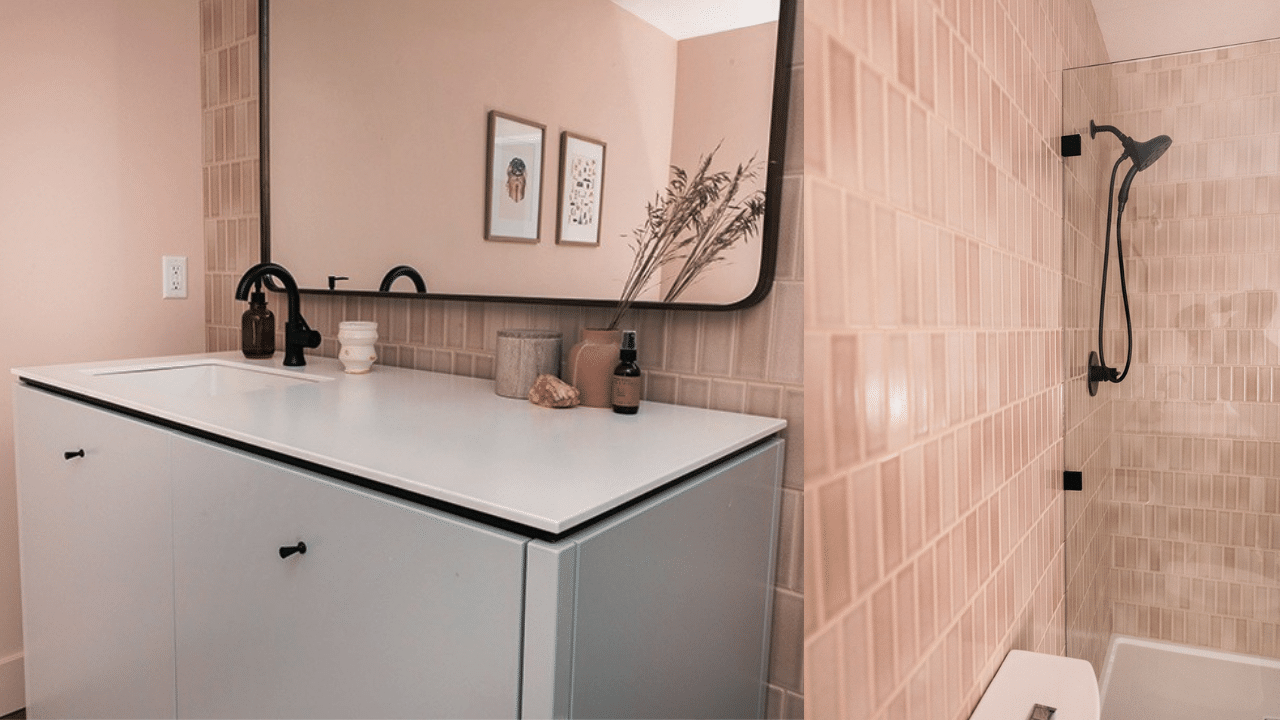
(Source: Fresh Exchange)
This next basement bathroom inspo transformed a blank slate into a pleasant and efficient basement bathroom by using an abundance of Fireclay Tile, black hardware, and a wash of pastel pink wall paint.
The motif tied it all together, with the rest of the house inspired by the landscape in Leelanau County. Since it was located in the basement, warmer tones were used. The main floor focused on greens, but the basement radiated the feeling of the ground and layers of earth within the landscape.
12. Opt for Bright and Contemporary Designs
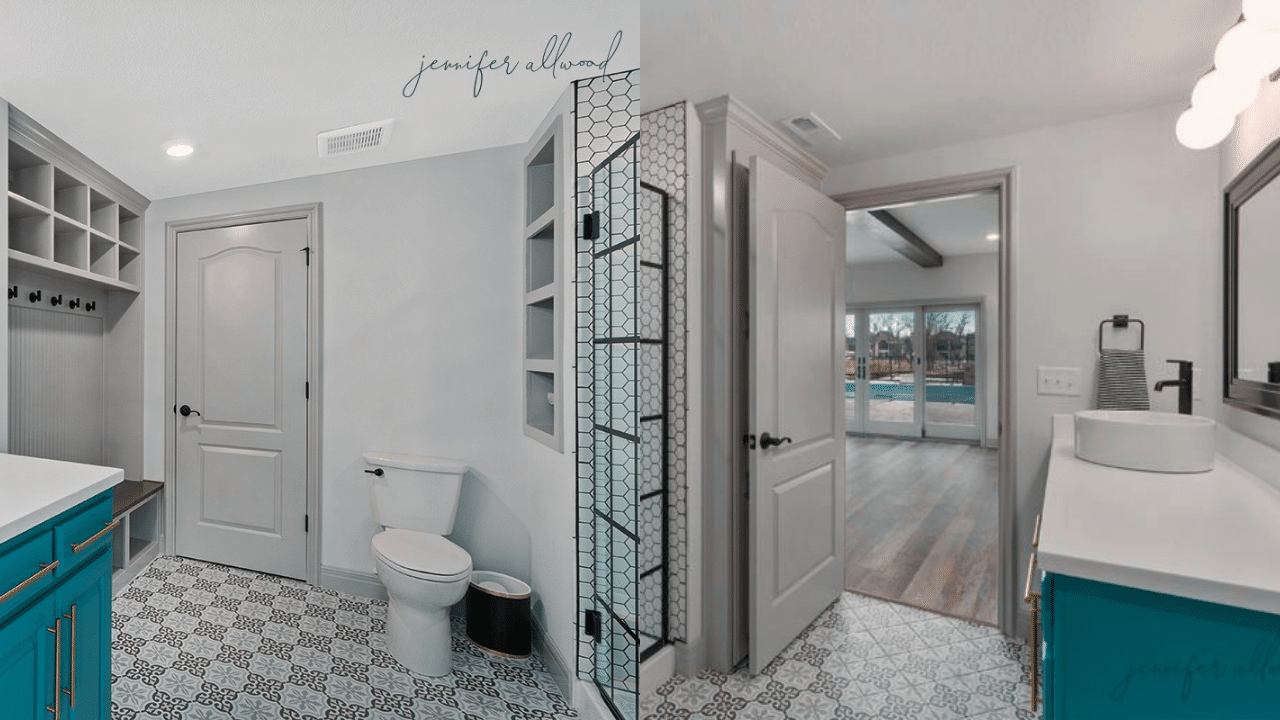
(Source: Jennifer Allwood)
This basement bathroom redesign is light and airy, with cool grays, whites, and a splash of turquoise blue that connects to the pool area beyond the sliding glass doors. With its distinctive black iron grid-patterned door, a large shower is the scene-stealer here. The area is well-lit, thanks to bright white paint on the walls and lighting on the ceiling.
Over the sink, an extra-wide mirror doubles the space. The basement bathroom's accessibility to the laundry ensures that wet bathing suits and towels never make it upstairs.
13. Look Up, there’s Color on the Ceiling
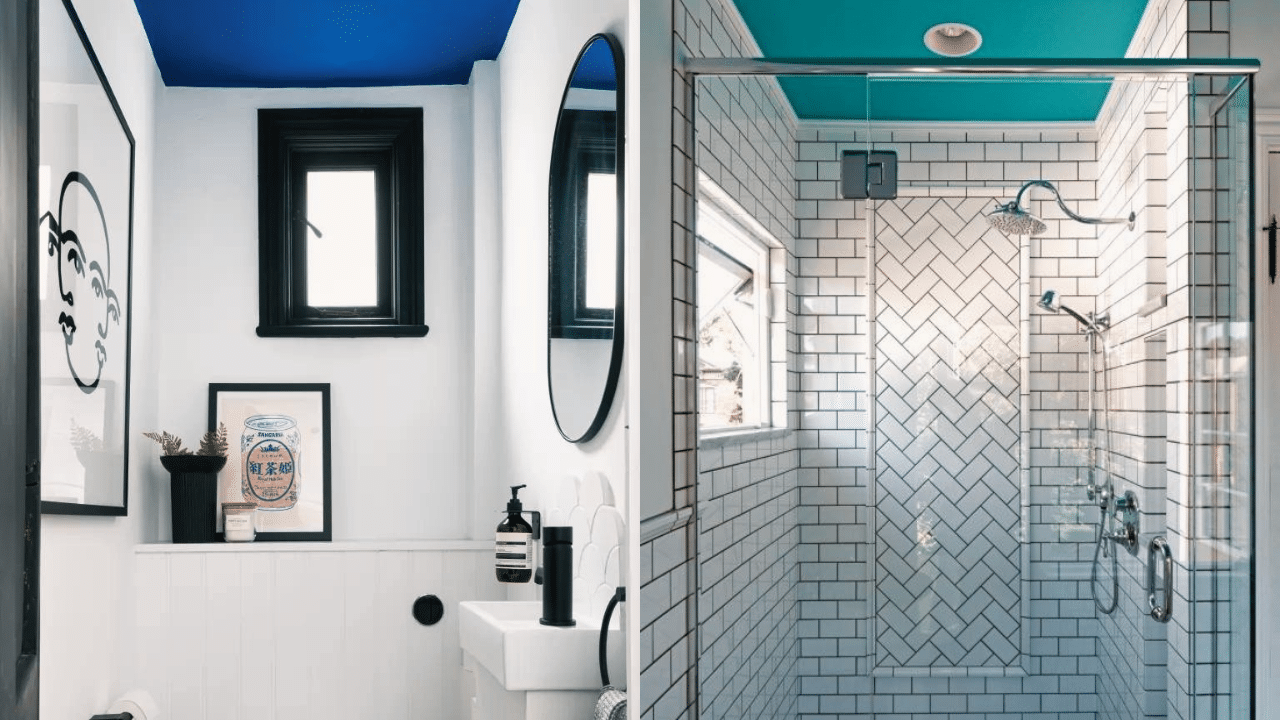
(Source: Interior Fox)
How stunning is this Interior Fox-designed basement bathroom? We believe that ceilings have been overlooked for far too long and should be addressed like any other wall! Painting the ceiling in a basement is a brilliant way to add some color to the interior, especially if the rest of the room is relatively neutral, like in the bathroom.
We recommend that you make sure your ceiling is high enough to support an intense color like this. If you have extremely low ceilings, stick to more muted tones so you don't lose any height.
14. Expand the Limited Space using Clever Tiling
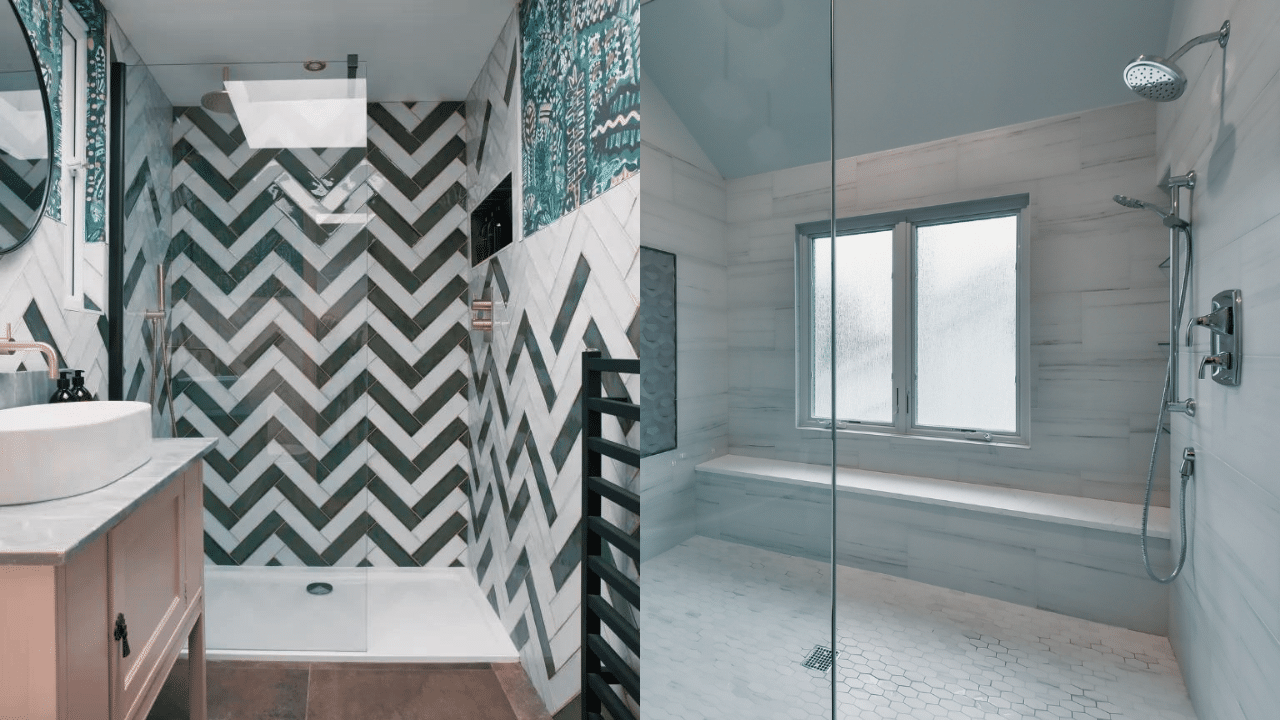
(Source: David Woolley)
Horizontal patterns are the way to go if you want to visually lengthen your basement bathroom and make it feel less cramped. A horizontal stripe makes the space feel more extensive, and having all the patterns on the far wall makes it feel longer because it is the area that attracts the eye.
So the room decor doesn't go overboard; match it with a large format and fuss-free floor tiles.
15. Mixed Marble
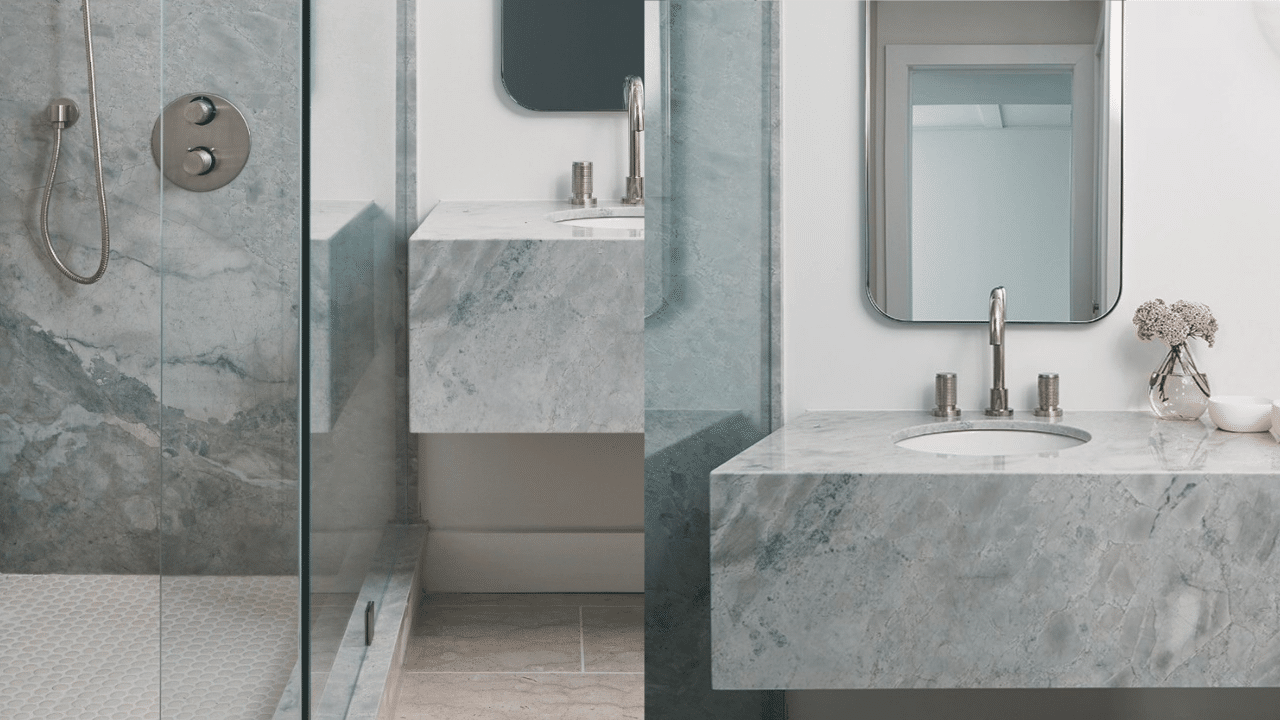
(Source: Sarah Richardson Design)
Lastly, we have this clean, modern basement bathroom created from different kinds of marble, glass, and metals. The result is a streamlined, elevated experience despite its underground location.
Marble was only used on one shower wall, and included in the space was a customized marble vanity. Pieces of spare lighting were put together (eventually spray-painted in a cool pale gray) to produce a handmade sconce.
Final Thoughts
Since the basement bathroom often lacks natural light and is located in a far-flung area in the house, many homeowners overlook the space. However, it would be best to consider it an excellent decorating opportunity. Have a little fun with your design ideas and dare to go bolder!
Just because this bathroom is below the main floors doesn’t mean it’s not worth the same care and attention! You can consider different styles and designs to give this often neglected space a little more love. (Related: Adding A Bathroom To The Basement: How Much Does It Cost?)
